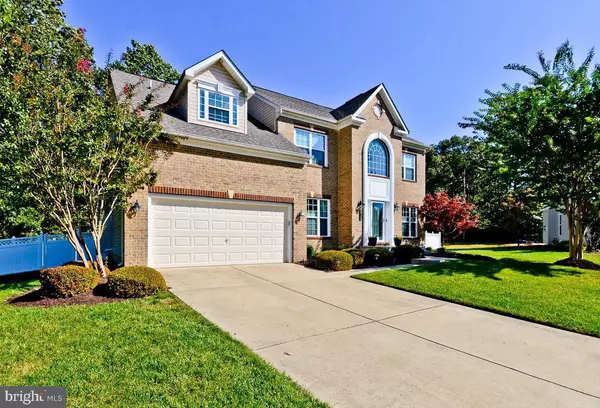For more information regarding the value of a property, please contact us for a free consultation.
Key Details
Sold Price $540,000
Property Type Single Family Home
Sub Type Detached
Listing Status Sold
Purchase Type For Sale
Square Footage 3,020 sqft
Price per Sqft $178
Subdivision Townsend
MLS Listing ID MDPG583492
Sold Date 11/10/20
Style Colonial
Bedrooms 4
Full Baths 3
Half Baths 1
HOA Y/N N
Abv Grd Liv Area 3,020
Originating Board BRIGHT
Year Built 2013
Annual Tax Amount $6,595
Tax Year 2019
Lot Size 0.400 Acres
Acres 0.4
Property Description
Come and immerse yourself in this lovely 4 bedroom, 3.5 bathroom brick colonial located on a quiet cul-de-sac in Clinton. When you open the front door of your new home, you enter the 2-story foyer that boasts of hardwood floors and stairs as well as a soaring ceiling. These floors continue into the study, formal living room and separate dining. These rooms are flooded with loads of natural light and appointed with architectural detail such as crown moulding and chair rail. At the heart of the home is a chef's kitchen with granite counters, stainless steel appliances and expresso cabinets. The kitchen leads into the inviting family room featuring a fireplace. You can begin to let your hair down in the expansive owner's suite with an adjoining sitting room. The ensuite has an inviting soaking tub, separate shower and separate dual vanities. This level also has 3 other bedrooms, 1 bathroom and the laundry facilities. You can watch the game or host game night in the finished basement. It has a full bathroom and walk up stairs leading to the rear yard. If that's not enough, lets talk about the outside. You can extend your entertainment to the custom rear patio that has two pergolas. The yard is almost a half an acre and backs to trees. There's an underground lawn sprinker system and a custom landscape lighting package. The rear yard has a vinyl privacy fence. This home is the one you've been waiting for. There's no HOA. All you have to do is move in.
Location
State MD
County Prince Georges
Zoning RR
Rooms
Basement Fully Finished, Heated, Interior Access, Walkout Stairs
Interior
Interior Features Attic, Breakfast Area, Carpet, Ceiling Fan(s), Chair Railings, Dining Area, Family Room Off Kitchen, Floor Plan - Open, Formal/Separate Dining Room, Kitchen - Eat-In, Kitchen - Island, Kitchen - Table Space, Pantry, Soaking Tub, Sprinkler System, Upgraded Countertops, Stall Shower, Walk-in Closet(s), Wood Floors
Hot Water Natural Gas
Heating Forced Air
Cooling Ceiling Fan(s), Central A/C
Flooring Carpet, Hardwood
Fireplaces Number 1
Equipment Built-In Microwave, Dishwasher, Disposal, Dryer, Exhaust Fan, Icemaker, Oven/Range - Gas, Refrigerator, Stainless Steel Appliances, Washer, Water Heater
Fireplace Y
Appliance Built-In Microwave, Dishwasher, Disposal, Dryer, Exhaust Fan, Icemaker, Oven/Range - Gas, Refrigerator, Stainless Steel Appliances, Washer, Water Heater
Heat Source Natural Gas
Laundry Upper Floor
Exterior
Exterior Feature Patio(s)
Parking Features Garage - Front Entry
Garage Spaces 2.0
Fence Rear, Vinyl
Water Access N
Accessibility None
Porch Patio(s)
Attached Garage 2
Total Parking Spaces 2
Garage Y
Building
Lot Description Backs to Trees, Cul-de-sac
Story 3
Sewer Public Sewer
Water Public
Architectural Style Colonial
Level or Stories 3
Additional Building Above Grade, Below Grade
New Construction N
Schools
School District Prince George'S County Public Schools
Others
Senior Community No
Tax ID 17093762754
Ownership Fee Simple
SqFt Source Assessor
Acceptable Financing Cash, Conventional, FHA, VA
Listing Terms Cash, Conventional, FHA, VA
Financing Cash,Conventional,FHA,VA
Special Listing Condition Standard
Read Less Info
Want to know what your home might be worth? Contact us for a FREE valuation!

Our team is ready to help you sell your home for the highest possible price ASAP

Bought with Eva N Rice • Redfin Corp



