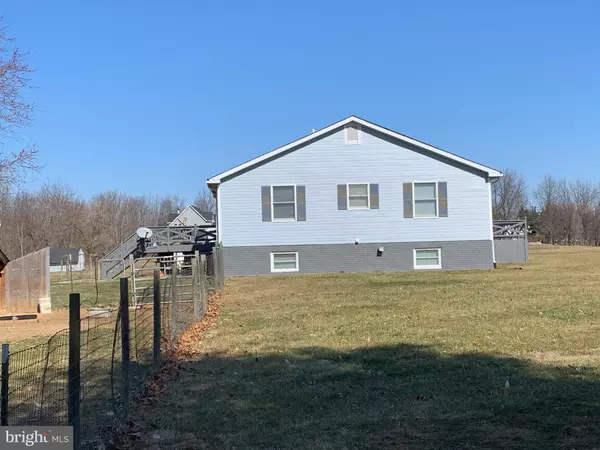For more information regarding the value of a property, please contact us for a free consultation.
Key Details
Sold Price $290,000
Property Type Single Family Home
Sub Type Detached
Listing Status Sold
Purchase Type For Sale
Square Footage 1,750 sqft
Price per Sqft $165
Subdivision Meadowlands
MLS Listing ID WVJF137874
Sold Date 04/24/20
Style Ranch/Rambler
Bedrooms 3
Full Baths 2
HOA Fees $8/ann
HOA Y/N Y
Abv Grd Liv Area 1,750
Originating Board BRIGHT
Year Built 1992
Annual Tax Amount $1,266
Tax Year 2019
Lot Size 2.132 Acres
Acres 2.13
Property Description
Home is Move-In Ready. Motivated Seller. Freshly Painted, New Roof in 2019, New Siding, New Hardwood Floors throughout the main floor, A New 3-Ton Heat Pump in 2019. Septic was pumped in 2019. This Ranch Style Home is perfect for those looking for a country peaceful setting. The lot is level and ready for you to bring your horses, goats, ducks, etc... Property offers 2.13 acre lot that offers a completely fenced-In rear backyard, plenty of room for several gardens or more paddocks. The house offers 3 bedrooms 2 full bath, all nice size rooms, hardwood floors throughout. Country Kitchen has tons of countertop space and cabinets, tray ceilings, recessed lights, a separate formal dining room has french doors that lead out to a huge rear deck (30 x 12) perfect for entertaining. The basement is huge and ready for it's new owner to put their own finishing touches on it. The basement has plenty of room for large family room, game room, there is a workshop down there, a finished den/bedroom/office with a huge walk-in closet. A Separate room that currently has lots of shelves perfect for the home owner whose has or does canning goods from the gardens. It would also make a great area for a wine tasting room. There is 3 wood-pellet stoves throughout the home as well as heat pump, central air and backup electric baseboard in each room. A whole house attic fan, the attic has pull down stairs the attic is floored so more room for storing items. So much to love about this property with 2 huge decks (front & rear 30x12). Laundry Room is in the basement and has a pellet stove. (Room upstairs could easily have a laundry room on main). Basement has tons of possibilities and space for more rooms and tons of storage space. There is also a huge workshop in the basement, water softner & water filtration system. The blacktop driveway offers plenty of parking for guest and the family. 1-car detached garage. Fenced-In yard with Run-In Sheds for the animals. Simply a must see for the family who is looking for a little bit of privacy and light restrictions. There is Fruit Bearing Trees on property. Call today for more information or to schedule a personal tour starting on March 17th.
Location
State WV
County Jefferson
Zoning 101
Rooms
Other Rooms Living Room, Dining Room, Primary Bedroom, Bedroom 2, Bedroom 3, Kitchen, Family Room, Den, Basement, Foyer, Laundry, Workshop, Bathroom 2, Hobby Room, Primary Bathroom
Basement Full, Connecting Stairway, Combination, Daylight, Partial, Heated, Improved, Partially Finished, Rear Entrance, Shelving, Space For Rooms, Sump Pump, Unfinished, Walkout Stairs, Windows, Workshop, Other
Main Level Bedrooms 3
Interior
Interior Features Built-Ins, Breakfast Area, Attic/House Fan, Attic, Ceiling Fan(s), Crown Moldings, Dining Area, Entry Level Bedroom, Floor Plan - Traditional, Formal/Separate Dining Room, Combination Kitchen/Dining, Kitchen - Country, Kitchen - Eat-In, Kitchen - Table Space, Primary Bath(s), Wainscotting, Water Treat System, Window Treatments, Wine Storage, Wood Floors, Wood Stove, Other, Walk-in Closet(s)
Hot Water Electric
Heating Heat Pump(s)
Cooling Central A/C, Ceiling Fan(s), Heat Pump(s), Whole House Fan
Flooring Hardwood, Concrete, Vinyl
Equipment Dishwasher, Disposal, Dryer, Dryer - Electric, ENERGY STAR Clothes Washer, ENERGY STAR Dishwasher, ENERGY STAR Refrigerator, Exhaust Fan, Icemaker, Refrigerator, Stove, Washer, Water Conditioner - Owned
Fireplace N
Window Features Bay/Bow,Storm
Appliance Dishwasher, Disposal, Dryer, Dryer - Electric, ENERGY STAR Clothes Washer, ENERGY STAR Dishwasher, ENERGY STAR Refrigerator, Exhaust Fan, Icemaker, Refrigerator, Stove, Washer, Water Conditioner - Owned
Heat Source Electric, Central, Other
Laundry Basement, Hookup
Exterior
Exterior Feature Deck(s)
Parking Features Other
Garage Spaces 1.0
Fence Rear, High Tensile, Partially
Utilities Available Phone, Cable TV Available, Electric Available, Phone Connected
Water Access N
View Garden/Lawn, Pasture, Other
Roof Type Architectural Shingle
Accessibility Level Entry - Main
Porch Deck(s)
Total Parking Spaces 1
Garage Y
Building
Lot Description Backs to Trees, Landscaping, Level, Rear Yard, Road Frontage, Secluded, SideYard(s), Vegetation Planting
Story 2
Foundation Permanent
Sewer Septic = # of BR
Water Well, Well Permit on File
Architectural Style Ranch/Rambler
Level or Stories 2
Additional Building Above Grade
Structure Type Dry Wall
New Construction N
Schools
Elementary Schools Call School Board
Middle Schools Call School Board
High Schools Call School Board
School District Jefferson County Schools
Others
Pets Allowed Y
Senior Community No
Tax ID 0720002400000000
Ownership Fee Simple
SqFt Source Assessor
Security Features Monitored,Motion Detectors,Security System,Smoke Detector
Acceptable Financing Cash, Conventional, USDA, VA, FHA
Horse Property Y
Horse Feature Horses Allowed
Listing Terms Cash, Conventional, USDA, VA, FHA
Financing Cash,Conventional,USDA,VA,FHA
Special Listing Condition Standard
Pets Allowed Dogs OK, Cats OK
Read Less Info
Want to know what your home might be worth? Contact us for a FREE valuation!

Our team is ready to help you sell your home for the highest possible price ASAP

Bought with Susan M Weston • Long & Foster Real Estate, Inc.



