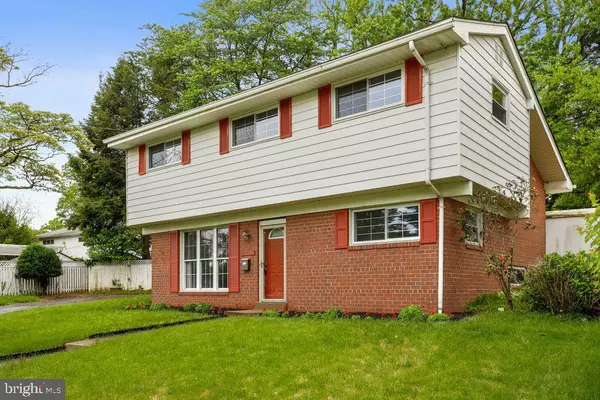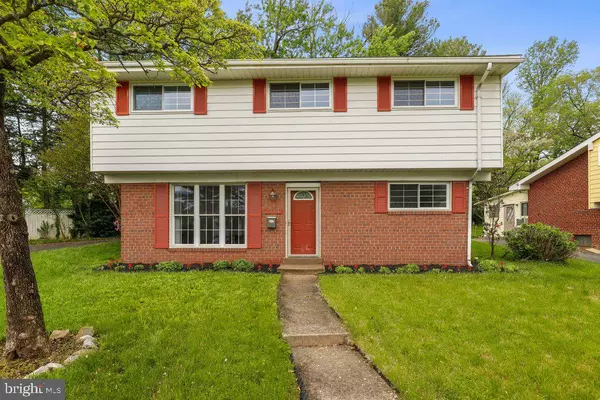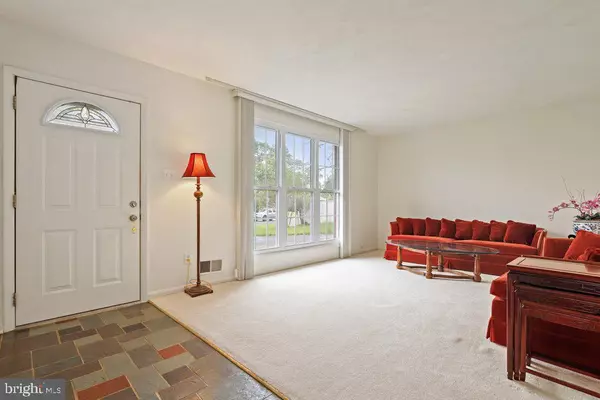For more information regarding the value of a property, please contact us for a free consultation.
Key Details
Sold Price $429,000
Property Type Single Family Home
Sub Type Detached
Listing Status Sold
Purchase Type For Sale
Square Footage 1,843 sqft
Price per Sqft $232
Subdivision Aspen Hill Park
MLS Listing ID MDMC705402
Sold Date 06/29/20
Style Split Level
Bedrooms 4
Full Baths 1
Half Baths 2
HOA Y/N N
Abv Grd Liv Area 1,381
Originating Board BRIGHT
Year Built 1957
Annual Tax Amount $4,083
Tax Year 2019
Lot Size 7,827 Sqft
Acres 0.18
Property Description
Gorgeous home alert! Fresh paint, updated kitchen with granite countertops, stainless steel appliances, hardwood floors, updated windows, roof (2017), this spacious & sun-drenched home is truly move-in ready. The family room has vaulted ceilings and floor-to-ceiling windows to enjoy beautiful views of outdoors, garden views in front and back. Laundry is conveniently located next to the kitchen but can be moved to the lower level. The finished basement has a recreation room boasts wood paneling and a built-in electric fireplace. The extra-long driveway allows parking for multiple cars. This home has a wonderful flow for enjoying relaxing family time as well as entertaining. Close to shops, restaurants, trails, and parks. Commuters delight!
Location
State MD
County Montgomery
Zoning R60
Rooms
Other Rooms Kitchen, Family Room, Basement, Laundry
Basement Other, Connecting Stairway
Main Level Bedrooms 1
Interior
Interior Features Attic, Combination Kitchen/Dining, Floor Plan - Traditional, Breakfast Area, Built-Ins, Carpet, Chair Railings, Dining Area, Entry Level Bedroom, Family Room Off Kitchen, Kitchen - Eat-In, Stall Shower, Tub Shower, Upgraded Countertops, Other, Wood Floors, Wine Storage, Walk-in Closet(s), Wainscotting
Hot Water Natural Gas
Heating Forced Air
Cooling Central A/C
Flooring Hardwood, Carpet
Fireplaces Number 1
Fireplaces Type Electric
Equipment Built-In Microwave, Dishwasher, Disposal, Dryer, Exhaust Fan, Icemaker, Oven/Range - Gas, Refrigerator, Stainless Steel Appliances, Washer, Water Heater
Fireplace Y
Appliance Built-In Microwave, Dishwasher, Disposal, Dryer, Exhaust Fan, Icemaker, Oven/Range - Gas, Refrigerator, Stainless Steel Appliances, Washer, Water Heater
Heat Source Natural Gas
Laundry Dryer In Unit, Has Laundry, Main Floor, Washer In Unit
Exterior
Exterior Feature Patio(s), Roof
Garage Spaces 6.0
Fence Panel, Other, Wood
Water Access N
Accessibility None
Porch Patio(s), Roof
Total Parking Spaces 6
Garage N
Building
Story 3
Sewer Public Sewer
Water Public
Architectural Style Split Level
Level or Stories 3
Additional Building Above Grade, Below Grade
New Construction N
Schools
Elementary Schools Wheaton Woods
Middle Schools Parkland
High Schools Wheaton
School District Montgomery County Public Schools
Others
Senior Community No
Tax ID 161301301993
Ownership Fee Simple
SqFt Source Assessor
Horse Property N
Special Listing Condition Standard
Read Less Info
Want to know what your home might be worth? Contact us for a FREE valuation!

Our team is ready to help you sell your home for the highest possible price ASAP

Bought with Gary T Floyd • Long & Foster Real Estate, Inc.



