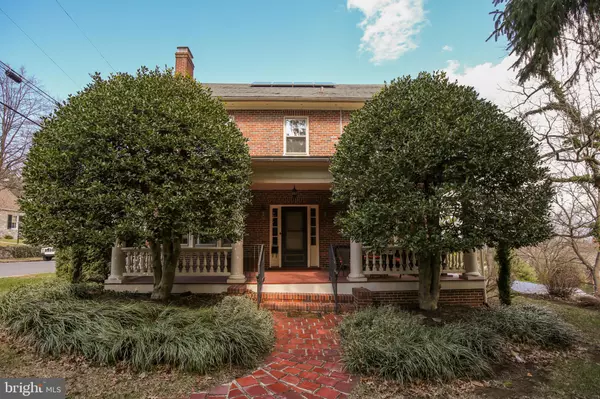For more information regarding the value of a property, please contact us for a free consultation.
Key Details
Sold Price $400,000
Property Type Single Family Home
Sub Type Detached
Listing Status Sold
Purchase Type For Sale
Square Footage 2,266 sqft
Price per Sqft $176
Subdivision Courtfield Heights
MLS Listing ID VAWI114012
Sold Date 04/03/20
Style Traditional
Bedrooms 4
Full Baths 2
Half Baths 1
HOA Y/N N
Abv Grd Liv Area 2,266
Originating Board BRIGHT
Year Built 1931
Annual Tax Amount $3,402
Tax Year 2019
Lot Size 6,969 Sqft
Acres 0.16
Property Description
A very special Winchester Home has come to market! This beauty built in 1931 epitomizes Old Town Living....Easy Elegance in a charming neighborhood. Located on a peaceful street walk-able to everywhere. Elegant rooms, high ceilings, 4 bedrooms, upstairs laundry, and dramatic stair case....And VIEWS! Main Level Rooms are large with easy flow from one to another; Living Area with REAL WOOD Burning Fireplace nestles up to the Cozy Den. Dining and Kitchen areas connect for cooking and serving guests. Kitchen is ample and offers amazing views from the window over the sink. Outfitted with oodles of counter space and room for an Island, Breakfast Bar or Table. The front porch is CONSIDERABLE in size and extremely private. Entertaining guests in this lovely home would offer ease of flow from inside to out....Gracious living at it's finest. The second level offers 4 bedrooms with two baths....all rooms are generously sized and bathed in natural light. Unexpected features include a 2-Car Detached, all Brick Garage with driveway, full staircase to improved attic rooms, sun-room, main level library, built-in's, Solar Panels & improved area in basement. The dramatic stair case winds its way to the attic where there are two rooms at either side at the top. Rooms are improved but not heated or cooled and have amazing potential. Seller has added a two-story addition, Air Conditioning on the 2nd level, and new light fixtures. Property is heated with Natural Gas, Solar and some electric. Recent maintenance includes ASBESTOS ABATEMENT with certification letter & scheduled HVAC Maintenance.
Location
State VA
County Winchester City
Zoning MR
Direction South
Rooms
Other Rooms Living Room, Dining Room, Bedroom 2, Bedroom 3, Bedroom 4, Kitchen, Den, Basement, Foyer, Bedroom 1, Sun/Florida Room, Laundry, Other, Bathroom 1, Bathroom 2, Attic, Half Bath
Basement Full, Improved
Interior
Interior Features Attic, Built-Ins, Floor Plan - Traditional, Formal/Separate Dining Room, Recessed Lighting, Wood Floors
Heating Radiator, Baseboard - Electric, Hot Water
Cooling Central A/C
Fireplaces Number 1
Heat Source Natural Gas, Solar
Exterior
Parking Features Garage - Front Entry
Garage Spaces 2.0
Water Access N
Roof Type Shingle
Accessibility None
Total Parking Spaces 2
Garage Y
Building
Story 3+
Sewer Public Sewer
Water Public
Architectural Style Traditional
Level or Stories 3+
Additional Building Above Grade, Below Grade
New Construction N
Schools
Elementary Schools John Kerr
Middle Schools Daniel Morgan
High Schools John Handley
School District Winchester City Public Schools
Others
Senior Community No
Tax ID 191-01-D- 1-
Ownership Fee Simple
SqFt Source Assessor
Special Listing Condition Standard
Read Less Info
Want to know what your home might be worth? Contact us for a FREE valuation!

Our team is ready to help you sell your home for the highest possible price ASAP

Bought with Betty N Mallon • McEnearney Associates, Inc.



