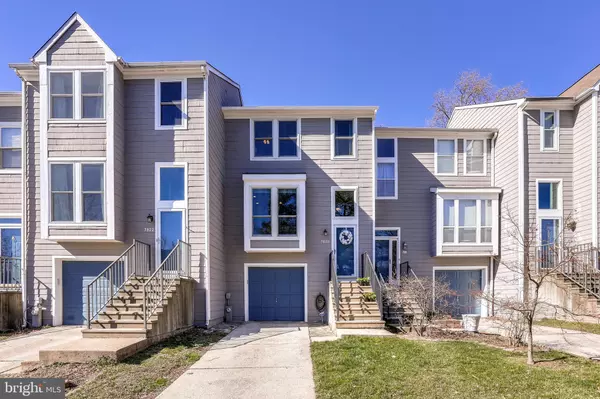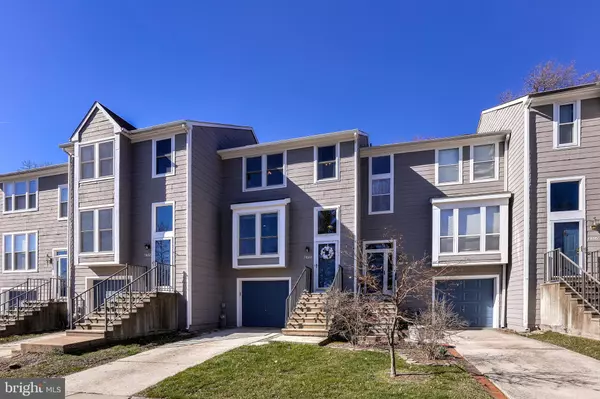For more information regarding the value of a property, please contact us for a free consultation.
Key Details
Sold Price $369,900
Property Type Townhouse
Sub Type Interior Row/Townhouse
Listing Status Sold
Purchase Type For Sale
Square Footage 1,940 sqft
Price per Sqft $190
Subdivision Woodland Village
MLS Listing ID MDHW276478
Sold Date 04/20/20
Style Colonial
Bedrooms 3
Full Baths 2
Half Baths 2
HOA Fees $86/mo
HOA Y/N Y
Abv Grd Liv Area 1,940
Originating Board BRIGHT
Year Built 1988
Annual Tax Amount $4,856
Tax Year 2020
Lot Size 2,100 Sqft
Acres 0.05
Property Description
Must see remodeled garage townhome on a premium lot backing to woods and stream in sought after Woodland Village, Ellicott City! Endless improvements include: all new Low E, Argon gas filled double hung, tilt-in windows(2012); all new Andersen sliding glass doors(2012); replaced HVAC (2011); new rear deck(2015); new gutters/downspouts(2019); remodeled eat-in kitchen w/36" custom cherry cabinets w/soft closing drawers and pull out shelves, granite counters, upgraded stainless steel appliances, center island w/seating area; dining room w/hardwood floors; sunken living room w/wood burning fireplace and dual sliders to the rear deck; main level powder room w/pedestal sink; upper level w/3 bedrooms, 2 full bathrooms and soaring cathedral/vaulted ceilings; master suite w/walk-in closet; en suite master bathroom w/remodeled vanity and glass shower; 2nd full bathroom w/new vanity; fully finished walk-out lower level w/rec room and half bathroom; replaced exterior main water line (was polybutylene); Maytag front loading washer and dryer! Community pool, tennis court, tot lot and periodic exterior siding paint are all included in the community fees. Zoned for sought after Bellow Springs Elementary and Howard County schools. Situated on one of the best lots in the community!
Location
State MD
County Howard
Zoning RSA8
Rooms
Other Rooms Living Room, Dining Room, Primary Bedroom, Bedroom 2, Bedroom 3, Kitchen, Family Room
Basement Full, Fully Finished, Walkout Level
Interior
Interior Features Carpet, Ceiling Fan(s), Crown Moldings, Floor Plan - Open, Kitchen - Eat-In, Kitchen - Island, Recessed Lighting, Walk-in Closet(s), Wood Floors
Hot Water Electric
Heating Heat Pump(s)
Cooling Central A/C, Ceiling Fan(s)
Flooring Carpet, Hardwood, Laminated
Fireplaces Number 1
Fireplaces Type Screen, Fireplace - Glass Doors, Wood
Equipment Built-In Microwave, Dishwasher, Dryer, Exhaust Fan, Icemaker, Refrigerator, Washer
Fireplace Y
Window Features Screens,Double Pane,Energy Efficient,Double Hung,Low-E,Replacement
Appliance Built-In Microwave, Dishwasher, Dryer, Exhaust Fan, Icemaker, Refrigerator, Washer
Heat Source Electric
Laundry Lower Floor
Exterior
Exterior Feature Deck(s)
Parking Features Garage - Front Entry
Garage Spaces 1.0
Utilities Available Cable TV, Fiber Optics Available
Amenities Available Common Grounds, Jog/Walk Path, Pool - Outdoor, Swimming Pool, Tennis Courts, Tot Lots/Playground
Water Access N
View Trees/Woods
Roof Type Shingle
Accessibility None
Porch Deck(s)
Attached Garage 1
Total Parking Spaces 1
Garage Y
Building
Lot Description Backs to Trees, Landscaping, Premium, Stream/Creek, Trees/Wooded
Story 3+
Sewer Public Sewer
Water Public
Architectural Style Colonial
Level or Stories 3+
Additional Building Above Grade, Below Grade
Structure Type 9'+ Ceilings,Vaulted Ceilings,Cathedral Ceilings
New Construction N
Schools
Elementary Schools Bellows Spring
Middle Schools Mayfield Woods
High Schools Long Reach
School District Howard County Public School System
Others
HOA Fee Include Common Area Maintenance,Management,Pool(s),Reserve Funds
Senior Community No
Tax ID 1401212834
Ownership Fee Simple
SqFt Source Estimated
Security Features Security System
Special Listing Condition Standard
Read Less Info
Want to know what your home might be worth? Contact us for a FREE valuation!

Our team is ready to help you sell your home for the highest possible price ASAP

Bought with Michael P McGuire • RE/MAX Advantage Realty



