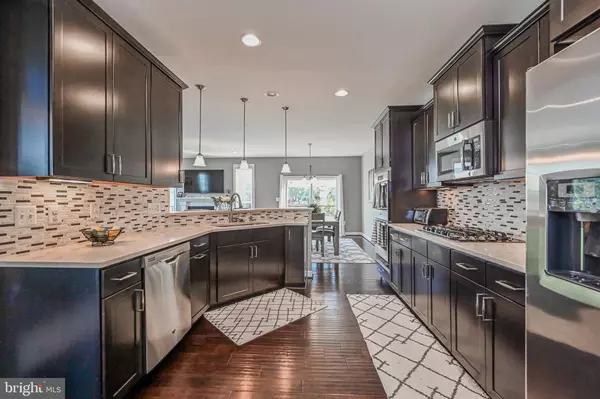For more information regarding the value of a property, please contact us for a free consultation.
Key Details
Sold Price $675,000
Property Type Townhouse
Sub Type End of Row/Townhouse
Listing Status Sold
Purchase Type For Sale
Square Footage 3,096 sqft
Price per Sqft $218
Subdivision Pmw Farms
MLS Listing ID VALO2001004
Sold Date 07/30/21
Style Other
Bedrooms 4
Full Baths 3
Half Baths 1
HOA Fees $141/mo
HOA Y/N Y
Abv Grd Liv Area 3,096
Originating Board BRIGHT
Year Built 2014
Annual Tax Amount $6,416
Tax Year 2021
Lot Size 3,485 Sqft
Acres 0.08
Property Description
The word luxury comes to mind in this stunning brick front, end unit Middleton II model with all the fantastic upgrades! You are welcomed into this beautiful home by the rich 5 inch hardwood flooring. Stepping into the gourmet kitchen, you will be wow'd by the newly redone high-end cabinets, butler's pantry with glass doors, upgraded stainless steel appliances including double wall ovens, 5 burner gas cooktop stove, new microwave, the whisper quiet dishwasher, motion activated faucet with the large deep sink, glass tile backsplash and the gorgeous quartz countertops. The Palladian windows fill the home with light! The open floor plan provides easy access from the kitchen to the family room, formal dining & breakfast areas as well as to the large deck for morning coffee or barbecues! The large master bedroom has a great walk-in closet with closet organizers. The tiled master bath has double vanities, glass shower and soaking tub. The walk-out basement has a guest suite and full bath. The new washer and dryer are on the bedroom level making life easy. Being conveniently located near Wegmans and all that the Village at Leesburg offers, the Outlet Mall, Home Depot and Costco, life cannot get any better than living at 1559 Kinnaird Ter NE!
Location
State VA
County Loudoun
Zoning 06
Rooms
Other Rooms Living Room, Dining Room, Kitchen, Family Room, Breakfast Room, Laundry, Bonus Room
Basement Fully Finished
Interior
Interior Features Butlers Pantry, Combination Dining/Living, Dining Area, Family Room Off Kitchen, Entry Level Bedroom, Kitchen - Gourmet, Recessed Lighting, Soaking Tub, Stall Shower, Upgraded Countertops, Walk-in Closet(s), Wood Floors, Breakfast Area
Hot Water Natural Gas
Heating Forced Air
Cooling Central A/C
Flooring Hardwood, Ceramic Tile, Carpet
Fireplaces Number 1
Fireplaces Type Fireplace - Glass Doors
Equipment Built-In Microwave, Cooktop, Dishwasher, Disposal, Dryer, Icemaker, Oven - Double, Oven - Wall, Washer
Fireplace Y
Window Features Palladian
Appliance Built-In Microwave, Cooktop, Dishwasher, Disposal, Dryer, Icemaker, Oven - Double, Oven - Wall, Washer
Heat Source Natural Gas
Laundry Upper Floor
Exterior
Exterior Feature Deck(s)
Parking Features Garage - Front Entry
Garage Spaces 2.0
Amenities Available Basketball Courts, Club House, Jog/Walk Path, Party Room, Pool - Outdoor, Tennis Courts, Tot Lots/Playground
Water Access N
Accessibility None
Porch Deck(s)
Attached Garage 2
Total Parking Spaces 2
Garage Y
Building
Story 3
Sewer Public Sewer
Water Public
Architectural Style Other
Level or Stories 3
Additional Building Above Grade, Below Grade
Structure Type 9'+ Ceilings
New Construction N
Schools
Elementary Schools John W. Tolbert Jr.
Middle Schools Harper Park
High Schools Heritage
School District Loudoun County Public Schools
Others
Senior Community No
Tax ID 148202273000
Ownership Fee Simple
SqFt Source Assessor
Security Features Security System
Special Listing Condition Standard
Read Less Info
Want to know what your home might be worth? Contact us for a FREE valuation!

Our team is ready to help you sell your home for the highest possible price ASAP

Bought with Gayithri Abbu • Maram Realty, LLC



