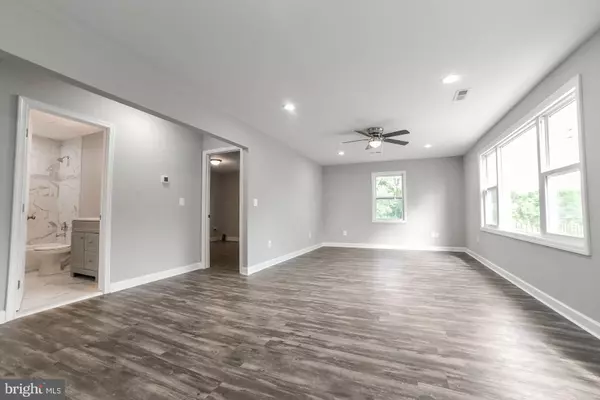For more information regarding the value of a property, please contact us for a free consultation.
Key Details
Sold Price $375,000
Property Type Single Family Home
Sub Type Detached
Listing Status Sold
Purchase Type For Sale
Square Footage 1,576 sqft
Price per Sqft $237
Subdivision Talbots Haven
MLS Listing ID MDCA176640
Sold Date 07/29/20
Style Ranch/Rambler
Bedrooms 3
Full Baths 2
Half Baths 1
HOA Y/N N
Abv Grd Liv Area 1,576
Originating Board BRIGHT
Year Built 1959
Annual Tax Amount $2,958
Tax Year 2019
Lot Size 9,500 Sqft
Acres 0.22
Property Description
Location Location!! Walking Distance to views and enjoyment of the Chesapeake Bay- Quaint town and access to all local amenities. Complete remodel in this fabulous one story home. If you're looking for a home that has it ALL, this home is for you. The radiant kitchen welcomes you with Quartz counter tops, white cabinetry, stainless steel appliances and boasts an island with practical drawer/cabinet space. The Large Master Suite features walk-out access from bedroom to rear deck, and a full master bathroom with gorgeous finishes, (Wait til you see this impressive shower). The other 2 bedrooms are of good size and located at the opposite end of the home with another full bathroom. The floor plan is open concept with an additional half bath for all your guest needs. The laundry is very convenient off the kitchen in it's own space. The fully fenced yard helps to keep your backyard oasis private. There is a large modern in ground & heated pool, lots of concrete pathway around the pool for all your outdoor sunshine needs. Additionally there is a massive (over 1,000 square feet) fully covered and screened rear platform deck. On the left side of home, there is a separated space for either a dog run, or a future garden plot! This home is sure to meet all of your entertainment & lifestyle needs.
Location
State MD
County Calvert
Zoning RESIDENTIAL
Rooms
Main Level Bedrooms 3
Interior
Interior Features Attic, Ceiling Fan(s), Combination Kitchen/Dining, Entry Level Bedroom, Floor Plan - Open, Kitchen - Gourmet, Kitchen - Island, Primary Bath(s), Recessed Lighting
Heating Heat Pump(s)
Cooling Heat Pump(s)
Equipment Built-In Microwave, Dishwasher, Disposal, Exhaust Fan, Oven/Range - Electric, Refrigerator, Stainless Steel Appliances
Appliance Built-In Microwave, Dishwasher, Disposal, Exhaust Fan, Oven/Range - Electric, Refrigerator, Stainless Steel Appliances
Heat Source Electric
Laundry Hookup, Main Floor
Exterior
Garage Spaces 3.0
Fence Privacy, Rear, Vinyl
Pool Heated, In Ground
Water Access N
Roof Type Architectural Shingle
Accessibility Level Entry - Main, Ramp - Main Level
Total Parking Spaces 3
Garage N
Building
Lot Description Corner, Private, Rear Yard
Story 1
Sewer Public Sewer
Water Public
Architectural Style Ranch/Rambler
Level or Stories 1
Additional Building Above Grade, Below Grade
New Construction N
Schools
School District Calvert County Public Schools
Others
Senior Community No
Tax ID 0503043665
Ownership Fee Simple
SqFt Source Assessor
Special Listing Condition Standard
Read Less Info
Want to know what your home might be worth? Contact us for a FREE valuation!

Our team is ready to help you sell your home for the highest possible price ASAP

Bought with Kelly T Niland Mahaffee • Home Towne Real Estate



