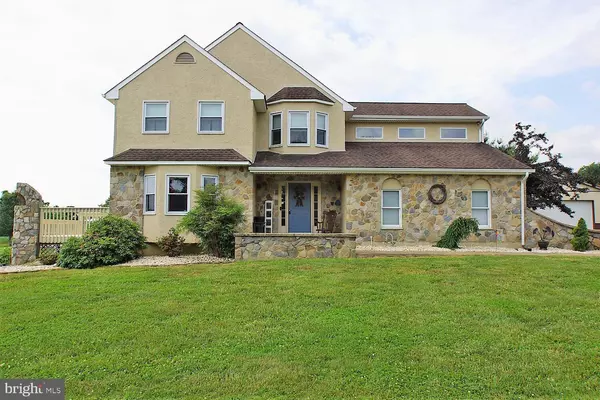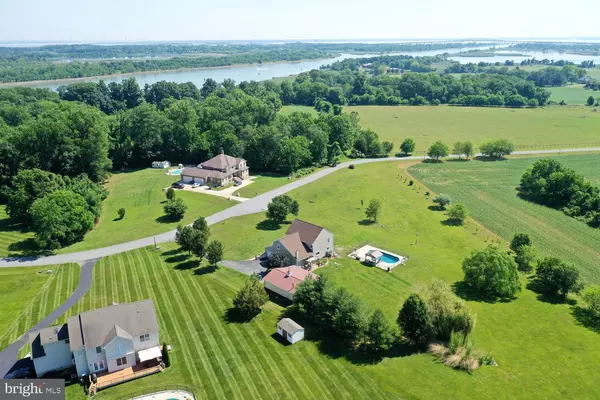For more information regarding the value of a property, please contact us for a free consultation.
Key Details
Sold Price $578,500
Property Type Single Family Home
Sub Type Detached
Listing Status Sold
Purchase Type For Sale
Square Footage 3,700 sqft
Price per Sqft $156
Subdivision Knightsbridge Ests
MLS Listing ID DENC527878
Sold Date 07/30/21
Style Colonial
Bedrooms 3
Full Baths 2
Half Baths 1
HOA Fees $16/ann
HOA Y/N Y
Abv Grd Liv Area 3,200
Originating Board BRIGHT
Year Built 1996
Annual Tax Amount $3,629
Tax Year 2020
Lot Size 2.980 Acres
Acres 2.98
Lot Dimensions 497.10 x 547.10
Property Description
Welcome to One Knightsbridge Road in the private and secluded community of Knightsbridge Estates. Situated on 3 acres, this Custom built home is full of serenity, seclusion and charm inside and out! If you enjoy your time on the water, this location is perfect for you, only minutes from the nearest boat ramp with water access to the C&D Canal which connects the Delaware & Chesapeake Bay! This remote property speaks for itself, as you pull up to the home, the property is lined with fruit trees and farm land. Relax by the in-ground pool under the brand new cedar pergola or on the patio swing that looks out over the property. As you step foot into this meticulously maintained home, you're greeted with an open foyer featuring an elegant rounded wall that welcomes you right in. Brand new wood floors pull you throughout the home which includes a formal living room and separate dining area that takes you to the deck which is perfect for relaxing! The kitchen was just renovated and is complete with gorgeous granite countertops, a brand new gas stove and Stainless Steel appliances. Entertain in the family room, just steps away, complete with a wood burning fireplace. Perfect to cozy up to on those chilly winter nights! Upstairs you will find a loft that overlooks the family room and 2 generous sized bedrooms as well as the large primary bedroom with not one, but TWO walk in closets and an ensuite bathroom. The basement is finished and is currently used as a woodshop but can easily be converted into a perfect theater room, game room or another living area. But that's not all! The home has an attached oversized 2 car garage, as well as a 24 x 32 Pole building that you can be used for equipment or a woodshop! The home was recently painted and you'll never have to worry about running out of hot water with the upgraded tankless hot water heater. New Windows were installed in the last 10 years, as well as insulated siding in the last 4. A new pool liner was installed in 2020 along with the pool pump. If you're looking for a home that you'll never want to leave, this one is it! This home is move in ready and just waiting for you to make it yours!
Location
State DE
County New Castle
Area South Of The Canal (30907)
Zoning NC40
Rooms
Other Rooms Living Room, Dining Room, Primary Bedroom, Bedroom 2, Kitchen, Family Room, Foyer, Breakfast Room, Bedroom 1, Laundry, Bathroom 1, Primary Bathroom
Basement Full, Partially Finished, Walkout Stairs, Windows
Interior
Interior Features Breakfast Area, Ceiling Fan(s), Dining Area, Family Room Off Kitchen, Floor Plan - Open, Formal/Separate Dining Room, Kitchen - Table Space, Pantry, Upgraded Countertops, Walk-in Closet(s), Wood Floors
Hot Water Propane, Tankless
Heating Forced Air
Cooling Central A/C
Flooring Hardwood, Laminated
Fireplaces Number 1
Fireplaces Type Wood, Stone
Equipment Stainless Steel Appliances, Oven/Range - Gas, Microwave, Dishwasher, Refrigerator
Furnishings No
Fireplace Y
Appliance Stainless Steel Appliances, Oven/Range - Gas, Microwave, Dishwasher, Refrigerator
Heat Source Propane - Owned
Laundry Upper Floor
Exterior
Exterior Feature Patio(s), Porch(es), Deck(s)
Parking Features Garage Door Opener, Inside Access
Garage Spaces 8.0
Pool Fenced, In Ground
Utilities Available Propane
Water Access N
View Garden/Lawn, Trees/Woods
Roof Type Asphalt
Accessibility Doors - Swing In, 2+ Access Exits
Porch Patio(s), Porch(es), Deck(s)
Attached Garage 2
Total Parking Spaces 8
Garage Y
Building
Lot Description Cleared, Front Yard, Landscaping, Open, Rear Yard
Story 2
Sewer Gravity Sept Fld
Water Well, Private
Architectural Style Colonial
Level or Stories 2
Additional Building Above Grade, Below Grade
New Construction N
Schools
Elementary Schools Southern
Middle Schools Gunning Bedford
High Schools William Penn
School District Colonial
Others
Senior Community No
Tax ID 13-004.00-050
Ownership Fee Simple
SqFt Source Assessor
Security Features Monitored,Security System
Acceptable Financing Conventional, Cash, VA
Horse Property N
Listing Terms Conventional, Cash, VA
Financing Conventional,Cash,VA
Special Listing Condition Standard
Read Less Info
Want to know what your home might be worth? Contact us for a FREE valuation!

Our team is ready to help you sell your home for the highest possible price ASAP

Bought with Adam Joseph D'Alessandro • Myers Realty



