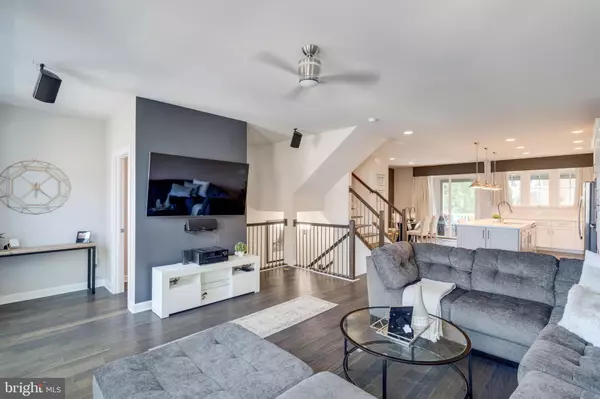For more information regarding the value of a property, please contact us for a free consultation.
Key Details
Sold Price $959,000
Property Type Townhouse
Sub Type End of Row/Townhouse
Listing Status Sold
Purchase Type For Sale
Square Footage 2,900 sqft
Price per Sqft $330
Subdivision Metro Row
MLS Listing ID VAFX1153686
Sold Date 11/02/20
Style Colonial
Bedrooms 4
Full Baths 3
Half Baths 1
HOA Fees $90/mo
HOA Y/N Y
Abv Grd Liv Area 2,464
Originating Board BRIGHT
Year Built 2018
Annual Tax Amount $10,270
Tax Year 2020
Lot Size 2,714 Sqft
Acres 0.06
Property Description
Like New Designer End Unit in Metro Row. Just minutes to Mosaic District with shopping, dining and entertainment. Minutes to Dunn Loring Metro and shops, Minutes to Down town Vienna and Vienna Metro station. This stunning designer town home features hardwood floors through out the main level, a modern gourmet kitchen with gleaming counters, with a completely open layout, white shaker cabinets with a huge center island and great open floor plan. The dining room adjoins the outside rear porch with gas fireplace and overlooking the rear fenced yard. Perfect for upcoming Fall weather! The Owners suite includes 2 walk in closets and a large owners bath with HUGE shower and double sinks. The Neutral guest bedrooms feature extra windows and share a modern appointment guest bath. The fully finished lower level includes a large recreation room and full bath. Move in ready with custom fully automatic window treatments and designer details.
Location
State VA
County Fairfax
Zoning 212
Rooms
Other Rooms Living Room, Dining Room, Primary Bedroom, Bedroom 2, Bedroom 3, Kitchen, Family Room, Primary Bathroom, Full Bath, Additional Bedroom
Basement Daylight, Full, Connecting Stairway, Fully Finished, Garage Access, Heated, Improved, Interior Access
Interior
Interior Features Floor Plan - Open, Kitchen - Gourmet, Kitchen - Island, Recessed Lighting, Walk-in Closet(s), Wood Floors
Hot Water Natural Gas
Heating Heat Pump(s)
Cooling Central A/C
Flooring Hardwood, Ceramic Tile
Fireplaces Number 1
Fireplaces Type Heatilator
Equipment Stainless Steel Appliances
Fireplace Y
Appliance Stainless Steel Appliances
Heat Source Natural Gas
Laundry Upper Floor
Exterior
Exterior Feature Porch(es), Patio(s)
Parking Features Garage - Front Entry
Garage Spaces 2.0
Water Access N
Accessibility None
Porch Porch(es), Patio(s)
Attached Garage 2
Total Parking Spaces 2
Garage Y
Building
Story 3
Sewer Public Sewer
Water Public
Architectural Style Colonial
Level or Stories 3
Additional Building Above Grade, Below Grade
New Construction N
Schools
Elementary Schools Marshall Road
Middle Schools Thoreau
High Schools Oakton
School District Fairfax County Public Schools
Others
Senior Community No
Tax ID 0484 30 0036A
Ownership Fee Simple
SqFt Source Assessor
Horse Property N
Special Listing Condition Standard
Read Less Info
Want to know what your home might be worth? Contact us for a FREE valuation!

Our team is ready to help you sell your home for the highest possible price ASAP

Bought with Katherine Massetti • EXP Realty, LLC



