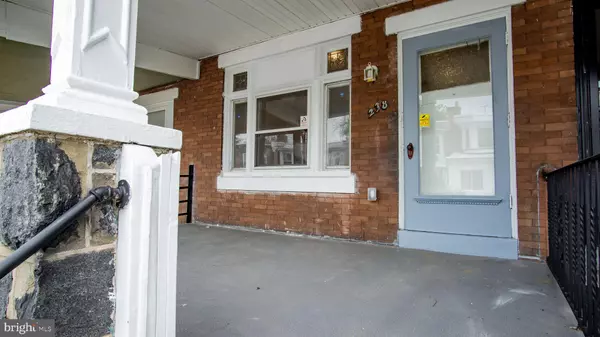For more information regarding the value of a property, please contact us for a free consultation.
Key Details
Sold Price $170,000
Property Type Townhouse
Sub Type Interior Row/Townhouse
Listing Status Sold
Purchase Type For Sale
Square Footage 1,314 sqft
Price per Sqft $129
Subdivision Germantown (Swest)
MLS Listing ID PAPH901600
Sold Date 07/29/20
Style Traditional
Bedrooms 3
Full Baths 1
HOA Y/N N
Abv Grd Liv Area 1,314
Originating Board BRIGHT
Year Built 1900
Annual Tax Amount $644
Tax Year 2020
Lot Size 1,247 Sqft
Acres 0.03
Lot Dimensions 15.00 x 83.15
Property Description
Perfect family home. Located in the up and coming section of Germantown, Phila . Fully renovated! 1st floor is open concept with original hardwood floors. Kitchen has been renovated with soft close drawers, stainless steel appliances, quartz counter tops, wine rack and brand new tiled floor. On to the 2nd floor you will find 3 great bedroom's and a beautiful hallway bathroom with a high end shower panel. Basement is large and runs the entire span of the first floor. This space could easily be transformed to whatever your heart desires. Entire home is full of natural light during the day especially through the summer nights. This house is located in the revitalizing West Germantown, SEPTA to place $18 million rehab at Wayne s Junction Station. Close to Jumpstart Germantown program which is a redevelopment program. This Location will place you with new businesses like Philly Bread, Attic Brewery, Deke s BBQ, Lily of the Valley Cupcakery, Ultimo Coffee, Uncle Bobbie s Coffee and Books. Deli on the corner of Clapier and Wayne provides you with in-expensive groceries and delicious $4 hoagies. 2 blocks from Fernhill Park, 3 min walk to Wayne Junction Station, easy access to highway 1 and Interstate 76. Be apart of this neighborhood before prices go up! Call to schedule an appointment today!
Location
State PA
County Philadelphia
Area 19144 (19144)
Zoning RSA5
Rooms
Basement Partially Finished, Full
Interior
Interior Features Ceiling Fan(s), Combination Kitchen/Dining, Dining Area, Family Room Off Kitchen, Floor Plan - Open, Floor Plan - Traditional, Kitchen - Island
Hot Water Natural Gas
Heating Radiator
Cooling None
Furnishings No
Heat Source Natural Gas
Exterior
Water Access N
Roof Type Rubber
Accessibility 32\"+ wide Doors, Doors - Swing In
Garage N
Building
Story 2
Foundation Concrete Perimeter
Sewer Public Sewer
Water Public
Architectural Style Traditional
Level or Stories 2
Additional Building Above Grade, Below Grade
New Construction N
Schools
School District The School District Of Philadelphia
Others
Senior Community No
Tax ID 133054100
Ownership Fee Simple
SqFt Source Assessor
Acceptable Financing FHA, Conventional, FHA 203(k), Cash, VA
Listing Terms FHA, Conventional, FHA 203(k), Cash, VA
Financing FHA,Conventional,FHA 203(k),Cash,VA
Special Listing Condition Standard
Read Less Info
Want to know what your home might be worth? Contact us for a FREE valuation!

Our team is ready to help you sell your home for the highest possible price ASAP

Bought with Cherise Wynne • Compass RE



