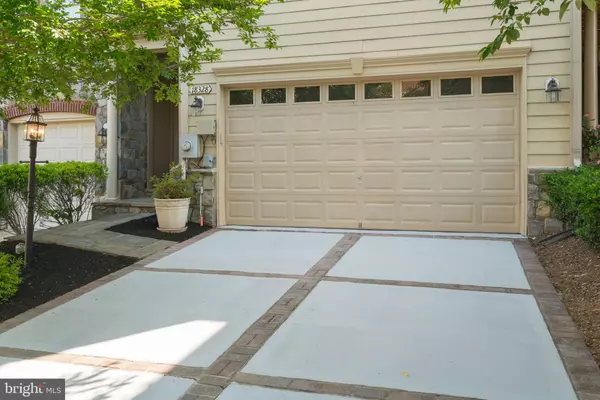For more information regarding the value of a property, please contact us for a free consultation.
Key Details
Sold Price $725,000
Property Type Townhouse
Sub Type Interior Row/Townhouse
Listing Status Sold
Purchase Type For Sale
Square Footage 4,418 sqft
Price per Sqft $164
Subdivision River Creek
MLS Listing ID VALO437752
Sold Date 07/08/21
Style Colonial
Bedrooms 4
Full Baths 4
Half Baths 1
HOA Fees $199/mo
HOA Y/N Y
Abv Grd Liv Area 3,648
Originating Board BRIGHT
Year Built 2005
Annual Tax Amount $6,360
Tax Year 2020
Lot Size 3,049 Sqft
Acres 0.07
Property Description
Four levels of great space in River Creek! Hardiplank and Stone front townhome built by NV Homes, Rockefeller with loft floor plan with two heating and cooling systems, two fireplace with built-ins, wet bar, open floor plan on main level with hardwood floors, three spacious bedrooms on the second level with a full size laundry room with cabinets, two full baths that are sumptious in space, and the upper level loft is a gigantic room with full bath that any teen or guest would love! The lower level has a generous rec room with full bath and a wet bar so you can entertain the large gatherings of friends and family. Located close to the clubhouse where you can dine, watch the river go by, play cards, enjoy an evening out, play golf, tennis or go swimming! Exercise rooms for aerobics and circuit training as well a free weights. Confluence Park features picnic area with fireplaces, swings, tot lots and dock for using your personal canoe or kayak on Goose Creek or the Potomac River. This home has been recently painted (2021), two newer Trane AC compressors , frameless glass shower doors in Main Bath and now is ready for you to move in.
Location
State VA
County Loudoun
Zoning 03
Direction Southwest
Rooms
Basement Full
Interior
Interior Features Bar, Breakfast Area, Carpet, Ceiling Fan(s), Chair Railings, Combination Dining/Living, Combination Kitchen/Living, Crown Moldings, Dining Area, Floor Plan - Open, Kitchen - Gourmet, Primary Bath(s), Recessed Lighting, Tub Shower, Walk-in Closet(s), Wet/Dry Bar, Wood Floors
Hot Water Natural Gas
Heating Forced Air, Zoned
Cooling Central A/C, Ceiling Fan(s)
Flooring Hardwood, Carpet, Ceramic Tile
Fireplaces Number 2
Equipment Built-In Microwave, Cooktop, Dishwasher, Disposal, Dryer, Icemaker, Microwave, Oven - Double, Oven - Wall, Refrigerator, Stainless Steel Appliances, Washer, Water Heater
Fireplace Y
Appliance Built-In Microwave, Cooktop, Dishwasher, Disposal, Dryer, Icemaker, Microwave, Oven - Double, Oven - Wall, Refrigerator, Stainless Steel Appliances, Washer, Water Heater
Heat Source Natural Gas
Laundry Upper Floor
Exterior
Parking Features Garage - Front Entry, Garage Door Opener
Garage Spaces 2.0
Fence Partially
Utilities Available Under Ground
Amenities Available Basketball Courts, Boat Dock/Slip, Club House, Common Grounds, Dining Rooms, Exercise Room, Fitness Center, Gated Community, Golf Course Membership Available, Jog/Walk Path, Picnic Area, Pier/Dock, Pool - Outdoor, Putting Green, Soccer Field, Swimming Pool, Tennis Courts, Tot Lots/Playground, Volleyball Courts
Water Access Y
Water Access Desc Boat - Non Powered Only,Canoe/Kayak,Personal Watercraft (PWC),Private Access
View Garden/Lawn
Roof Type Architectural Shingle
Accessibility 36\"+ wide Halls
Attached Garage 2
Total Parking Spaces 2
Garage Y
Building
Story 4
Foundation Slab
Sewer Public Sewer
Water Public
Architectural Style Colonial
Level or Stories 4
Additional Building Above Grade, Below Grade
Structure Type 9'+ Ceilings,Tray Ceilings
New Construction N
Schools
Elementary Schools Frances Hazel Reid
Middle Schools Harper Park
High Schools Heritage
School District Loudoun County Public Schools
Others
HOA Fee Include Common Area Maintenance,Pier/Dock Maintenance,Reserve Funds,Road Maintenance,Security Gate,Snow Removal
Senior Community No
Tax ID 079159159000
Ownership Fee Simple
SqFt Source Assessor
Security Features Security System
Special Listing Condition Standard
Read Less Info
Want to know what your home might be worth? Contact us for a FREE valuation!

Our team is ready to help you sell your home for the highest possible price ASAP

Bought with Julie A Hertel • Century 21 Redwood Realty



