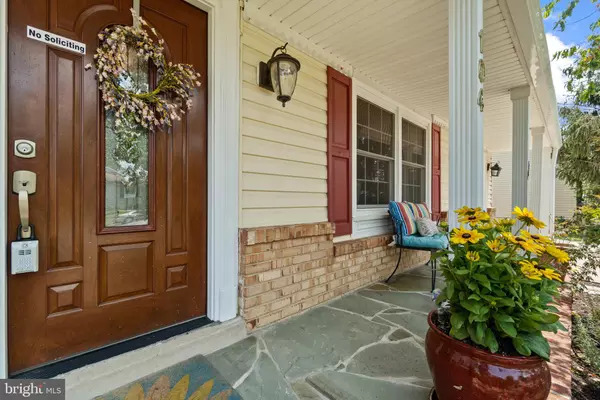For more information regarding the value of a property, please contact us for a free consultation.
Key Details
Sold Price $610,000
Property Type Single Family Home
Sub Type Detached
Listing Status Sold
Purchase Type For Sale
Square Footage 4,471 sqft
Price per Sqft $136
Subdivision None Available
MLS Listing ID VALO2004728
Sold Date 08/30/21
Style Colonial
Bedrooms 4
Full Baths 2
Half Baths 1
HOA Y/N N
Abv Grd Liv Area 4,471
Originating Board BRIGHT
Year Built 1974
Annual Tax Amount $5,359
Tax Year 2021
Lot Size 8,276 Sqft
Acres 0.19
Property Description
Charming 2 Level single-family home, a ONE OF A KIND in the community with over 4,000 SQ FT, and only one owner in the last 34 years! Beautiful curb appeal, extended driveway and a stone walkway leading to a stone and brick front porch designed with two entrances. Custom trims in the house include extensive wainscoting, chair rail, columns and crown molding throughout entire home. This home features an open kitchen/dining area featuring granite countertops, tile backsplash, SS appliances, and sunlit windows with views of backyard landscaping. Separate formal dining room great for hosting family and friends. Off the kitchen is a gorgeous large patio perfect for grilling and entertaining. Main level offers two great big living spaces, french doors, recessed lighting throughout, lots of windows bringing lots of natural light into the home. In addition, a den with a front entrance to use as a fitness room or an additional space for lounging or relaxation. Upper level consists of 4 large bedrooms and 2.5 baths with Owners suite providing a seating area, walk-in closets, separate bath/shower, dual vanities. Lots of closet and storage space throughout the home. Stunning fenced in sun-filled backyard with beautiful gate, perfect for gardening and your 2-legged and 4-legged babies to run free! NO HOA. This home is located in the heart of Sterling only a short distance to Dulles Airport, minutes from Sterling Blvd, Rt.7 Harry Byrd pkwy, Fairfax County Pkwy, Dulles Mall, Costco, Harris Teeter, shops, restaurants and more! There is much to love about this home; it is a must see! Your new keys are waiting for you!
Location
State VA
County Loudoun
Zoning 08
Rooms
Main Level Bedrooms 4
Interior
Hot Water Electric
Heating Forced Air
Cooling Central A/C
Heat Source Electric
Laundry Has Laundry
Exterior
Water Access N
Accessibility Level Entry - Main
Garage N
Building
Story 2
Sewer Public Sewer
Water Public
Architectural Style Colonial
Level or Stories 2
Additional Building Above Grade, Below Grade
New Construction N
Schools
Elementary Schools Sully
Middle Schools Sterling
High Schools Park View
School District Loudoun County Public Schools
Others
Senior Community No
Tax ID 022101162000
Ownership Fee Simple
SqFt Source Assessor
Acceptable Financing Conventional, Cash, FHA, VA, VHDA
Listing Terms Conventional, Cash, FHA, VA, VHDA
Financing Conventional,Cash,FHA,VA,VHDA
Special Listing Condition Standard
Read Less Info
Want to know what your home might be worth? Contact us for a FREE valuation!

Our team is ready to help you sell your home for the highest possible price ASAP

Bought with Irene M deLeon • Redfin Corporation



