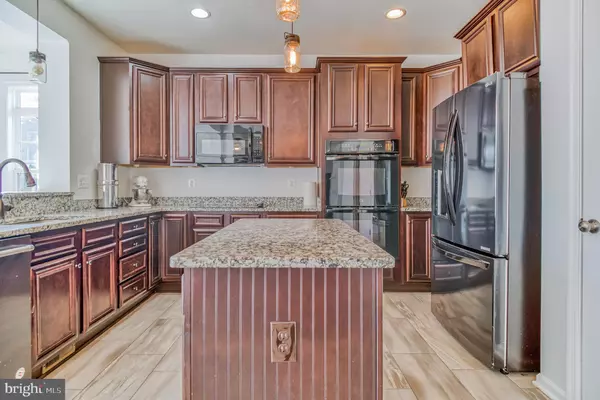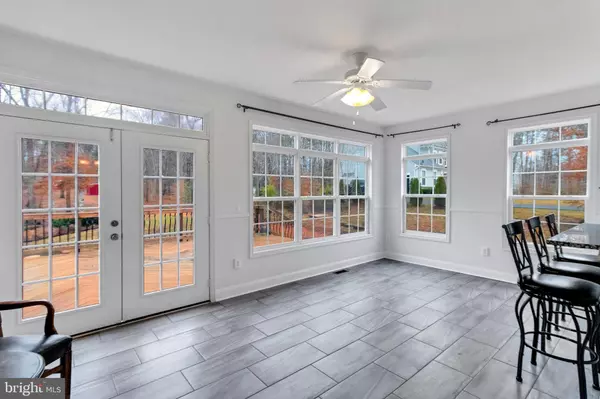For more information regarding the value of a property, please contact us for a free consultation.
Key Details
Sold Price $629,000
Property Type Single Family Home
Sub Type Detached
Listing Status Sold
Purchase Type For Sale
Square Footage 4,647 sqft
Price per Sqft $135
Subdivision Stafford Estates
MLS Listing ID VAST229564
Sold Date 04/16/21
Style Colonial
Bedrooms 6
Full Baths 4
HOA Fees $23/mo
HOA Y/N Y
Abv Grd Liv Area 3,193
Originating Board BRIGHT
Year Built 2016
Annual Tax Amount $4,746
Tax Year 2020
Lot Size 3.853 Acres
Acres 3.85
Property Description
Sit and enjoy nature in this beautiful home with wrap around porch! Situated on 3.86 acres with a 2 stall barn and surrounded by tons of mature trees! A welcoming foyer with elegant chair rail and crown molding finishes greets your guests as they enter your home. The main level is a great space for entertaining and hosting gatherings! In the heart of the home is your kitchen which opens to the light filled sunroom where you can look out and enjoy the tranquility of your backyard. The kitchen is well appointed with dark maple cabinets, granite countertops and black appliances. There is a separate dining room for hosting your dinner parties. Off the kitchen is your spacious family room with built-in entertainment center and surround sound speakers. You will also love having a main level bedroom, full bath and mud room. On the upper level is the elegant owner's suite with New carpet, ceiling fan, crown molding and 2 walk-in closets! The luxurious owner's bath has a jetted tub, separate shower and separate vanities with granite countertops. There are two additional bedrooms and a full bath with dual vanity on the upper level. The walk-out lower level has a spacious rec room, bedroom, and full bath. There is also a den with a closet that could be used as a 6th bedroom (NTC). On milder days, enjoy your favorite beverage on your deck while taking in the nature that surrounds the home. There is a sidewalk from the backyard to the driveway, making it easy to accept visitors! The 2 stall barn has water and electric, ready for you to bring your horses. There is also a shed with electric that would make a great hobby or workshop! Don't wait, your dream home awaits! Contact us today for your showing!
Location
State VA
County Stafford
Zoning A1
Rooms
Other Rooms Living Room, Dining Room, Primary Bedroom, Bedroom 2, Bedroom 3, Bedroom 4, Bedroom 5, Kitchen, Family Room, Den, Sun/Florida Room, Laundry, Recreation Room, Utility Room, Bathroom 1, Bathroom 2, Bathroom 3, Primary Bathroom
Basement Connecting Stairway, Fully Finished, Interior Access, Outside Entrance, Rear Entrance, Walkout Level
Main Level Bedrooms 1
Interior
Interior Features Carpet, Ceiling Fan(s), Chair Railings, Crown Moldings, Entry Level Bedroom, Family Room Off Kitchen, Floor Plan - Open, Formal/Separate Dining Room, Pantry, Primary Bath(s), Soaking Tub, Walk-in Closet(s), Water Treat System, Wood Floors
Hot Water Electric
Heating Heat Pump(s)
Cooling Ceiling Fan(s), Central A/C, Heat Pump(s)
Flooring Carpet, Wood
Equipment Built-In Microwave, Cooktop, Dishwasher, Humidifier, Icemaker, Oven - Double, Oven - Wall, Refrigerator, Water Heater
Appliance Built-In Microwave, Cooktop, Dishwasher, Humidifier, Icemaker, Oven - Double, Oven - Wall, Refrigerator, Water Heater
Heat Source Electric
Exterior
Exterior Feature Porch(es), Deck(s), Wrap Around
Parking Features Garage - Front Entry
Garage Spaces 5.0
Water Access N
View Trees/Woods
Roof Type Composite
Accessibility None
Porch Porch(es), Deck(s), Wrap Around
Attached Garage 2
Total Parking Spaces 5
Garage Y
Building
Lot Description Backs to Trees
Story 3
Sewer Septic < # of BR
Water Well, Well-Shared
Architectural Style Colonial
Level or Stories 3
Additional Building Above Grade, Below Grade
New Construction N
Schools
Elementary Schools Hartwood
Middle Schools T. Benton Gayle
High Schools Mountain View
School District Stafford County Public Schools
Others
Senior Community No
Tax ID 34-L-3-B-55
Ownership Fee Simple
SqFt Source Assessor
Special Listing Condition Standard
Read Less Info
Want to know what your home might be worth? Contact us for a FREE valuation!

Our team is ready to help you sell your home for the highest possible price ASAP

Bought with Crystal l Kasper • Long & Foster Real Estate, Inc.



