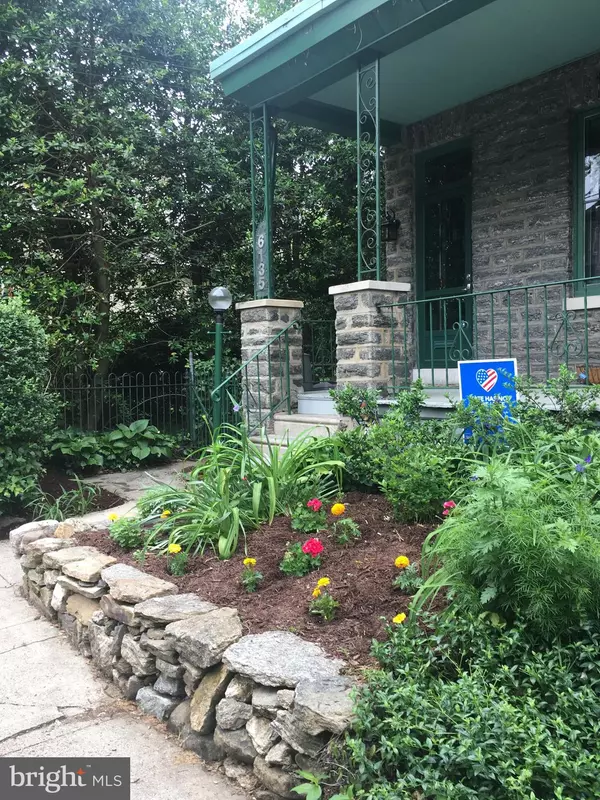For more information regarding the value of a property, please contact us for a free consultation.
Key Details
Sold Price $380,000
Property Type Single Family Home
Sub Type Twin/Semi-Detached
Listing Status Sold
Purchase Type For Sale
Square Footage 2,100 sqft
Price per Sqft $180
Subdivision Tulpehocken Station
MLS Listing ID PAPH989672
Sold Date 03/25/21
Style Victorian
Bedrooms 4
Full Baths 1
HOA Y/N N
Abv Grd Liv Area 2,100
Originating Board BRIGHT
Year Built 1920
Annual Tax Amount $2,765
Tax Year 2020
Lot Size 2,100 Sqft
Acres 0.05
Lot Dimensions 20.00 x 105.00
Property Description
This Germantown twin has been lovingly maintained, and still retains much of its original character! The stone facade, cheerful green trim, and covered front porch give it immediate curb appeal as well as a place to sit and enjoy interacting with the neighborhood. Enter through the titled vestibule to the sunny, spacious living room where you'll fall in love with gorgeous, original hardwood floors and a beautifully detailed fireplace mantle. The special details carry right through to the ceiling with ornamental pressed tin that spans to the dining room. A wide passthrough finished with crown molding keeps the rooms feeling connected while still defining the space. In the kitchen you'll find plenty of cabinet and counter space, including bar seating. Vintage buffs will especially appreciate the working double oven! From here you can access the large, clean, dry basement with the washer and dryer plus plenty of space for storage, a workshop, etc. Theres a backyard with an enclosed porch so you can enjoy the space year-round. The second floor back bedroom features a lovely, original built-in closet that is actually deep enough for modern storage needs- a rarity in homes of this era! Heating and cooling split units for both this bedroom and the front bedroom keep you comfortable in any outdoor temperature. No shortage of charming details in the amply sized hall bath either, with a cute-as-can-be tile floor and crown molding on the doorways and window. Upstairs on the 3rd floor is a large, two room space brimming with possibilities for whatever suits your needs. Walls of built-in shelving make a great place for an expansive home library and record collection. Another split unit on this level provides climate control so you're always comfortable. Situated just one block from Germantown Ave, this home has fantastic walkability to the great neighborhood shops, restaurants, and community spaces. For just one example, in under 5 minutes, you can walk to Wyck Historic House and Garden and take time to literally stop and smell the roses! Several bus routes and the Upsal stop on the Regional Rail line are also easily accessible by foot. This is a great opportunity to be a part of a community steeped in history, and deeply invested in preserving the integrity of the neighborhood, while still facilitating dynamic growth. It won't last on the market long though, so make an appointment to see for yourself!
Location
State PA
County Philadelphia
Area 19144 (19144)
Zoning RSA3
Direction West
Rooms
Basement Other
Main Level Bedrooms 4
Interior
Hot Water Natural Gas
Heating Hot Water, Radiator, Forced Air
Cooling Central A/C, Ductless/Mini-Split
Heat Source Natural Gas, Electric
Exterior
Water Access N
Accessibility None
Garage N
Building
Story 3
Sewer Public Sewer
Water Public
Architectural Style Victorian
Level or Stories 3
Additional Building Above Grade, Below Grade
New Construction N
Schools
School District The School District Of Philadelphia
Others
Senior Community No
Tax ID 593146400
Ownership Fee Simple
SqFt Source Assessor
Special Listing Condition Standard
Read Less Info
Want to know what your home might be worth? Contact us for a FREE valuation!

Our team is ready to help you sell your home for the highest possible price ASAP

Bought with Kathleen M Hartnett • Compass RE



