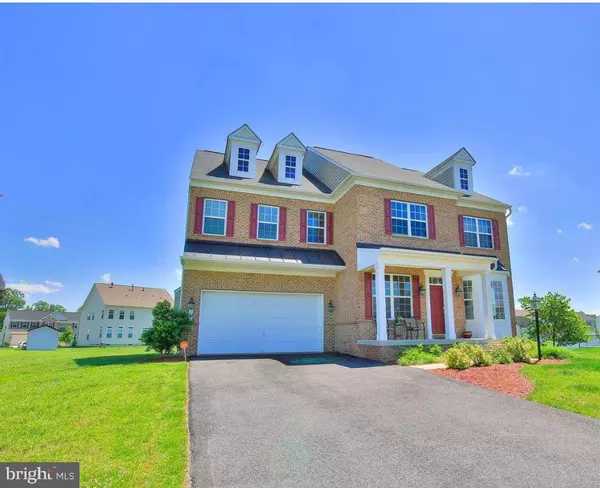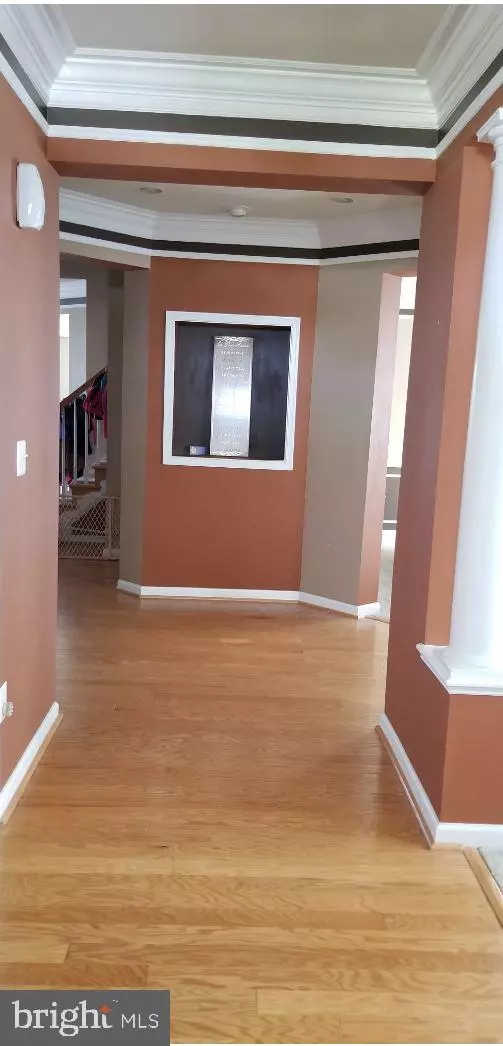For more information regarding the value of a property, please contact us for a free consultation.
Key Details
Sold Price $532,000
Property Type Single Family Home
Sub Type Detached
Listing Status Sold
Purchase Type For Sale
Square Footage 4,903 sqft
Price per Sqft $108
Subdivision Lakeview At Brandywine
MLS Listing ID MDPG569412
Sold Date 08/31/20
Style Colonial
Bedrooms 4
Full Baths 4
Half Baths 1
HOA Fees $120/mo
HOA Y/N Y
Abv Grd Liv Area 3,856
Originating Board BRIGHT
Year Built 2009
Annual Tax Amount $6,886
Tax Year 2020
Lot Size 0.467 Acres
Acres 0.47
Property Description
Beautiful 4 bdrm 4 1/2 bath home with separate room for library/office, large common spaces, 6-seat theater room with projection and cable, gas cook-top, new double ovens, granite counter tops, upgraded master bathroom, walk in closet in all bedrooms, gas fireplace, basement walk out to a level yard, 2-car garage and 4 car driveway and so much more.
Location
State MD
County Prince Georges
Zoning RR
Rooms
Other Rooms Primary Bedroom, Basement, Primary Bathroom
Basement Other
Interior
Hot Water Electric
Heating Forced Air
Cooling Central A/C
Flooring Carpet, Ceramic Tile, Hardwood
Fireplaces Number 1
Heat Source Natural Gas
Exterior
Parking Features Garage - Front Entry, Garage Door Opener
Garage Spaces 6.0
Amenities Available Club House, Common Grounds, Community Center, Exercise Room, Meeting Room, Party Room, Pool - Outdoor, Swimming Pool, Tot Lots/Playground, Other
Water Access N
Roof Type Asphalt,Shingle
Accessibility None
Attached Garage 2
Total Parking Spaces 6
Garage Y
Building
Story 3
Sewer Public Sewer
Water Public
Architectural Style Colonial
Level or Stories 3
Additional Building Above Grade, Below Grade
Structure Type High,9'+ Ceilings
New Construction N
Schools
Elementary Schools Brandywine
Middle Schools Gwynn Park
High Schools Gwynn Park
School District Prince George'S County Public Schools
Others
Pets Allowed Y
HOA Fee Include Common Area Maintenance,Health Club,Management,Recreation Facility,Reserve Funds,Snow Removal
Senior Community No
Tax ID 17113831401
Ownership Fee Simple
SqFt Source Assessor
Acceptable Financing FHA, VA, USDA, Conventional, Cash
Listing Terms FHA, VA, USDA, Conventional, Cash
Financing FHA,VA,USDA,Conventional,Cash
Special Listing Condition Standard
Pets Allowed Breed Restrictions
Read Less Info
Want to know what your home might be worth? Contact us for a FREE valuation!

Our team is ready to help you sell your home for the highest possible price ASAP

Bought with Donnell Taylor • Keller Williams Preferred Properties



