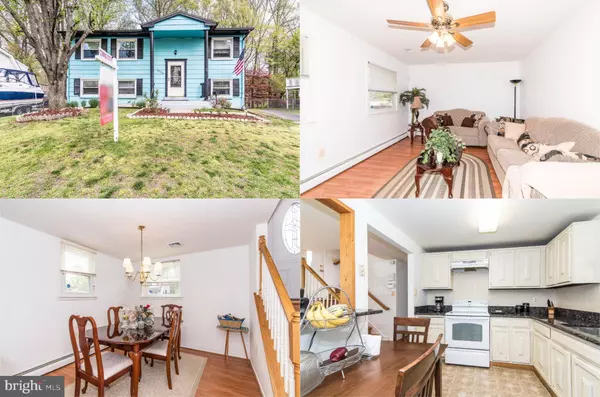For more information regarding the value of a property, please contact us for a free consultation.
Key Details
Sold Price $355,000
Property Type Single Family Home
Sub Type Detached
Listing Status Sold
Purchase Type For Sale
Square Footage 1,475 sqft
Price per Sqft $240
Subdivision Dale City
MLS Listing ID VAPW517908
Sold Date 05/19/21
Style Split Foyer
Bedrooms 3
Full Baths 2
HOA Y/N N
Abv Grd Liv Area 816
Originating Board BRIGHT
Year Built 1970
Annual Tax Amount $3,230
Tax Year 2021
Lot Size 7,148 Sqft
Acres 0.16
Property Description
This fantastic updated 3 bedroom, 2 full bath home is nestled on a quiet tree lined street with no HOA, on a lush lot backing to majestic trees and open area and is just waiting for you to call your own! A tailored siding exterior with front portico entry, fenced yard with large shed, lots of driveway parking, open floor plan, neutral color palette, updated lighting, flooring, a sunroom, and updated kitchen and baths are just some of the features making this home so special. Updates including a new roof, replaced HVAC heat pump, windows, and more make this home move in ready! ****** An open foyer ushers you upstairs into the living room where twin windows streams natural light highlighting rich hardwood flooring, warm neutral paint, and a lighted ceiling fan. Hardwoods continue down the hall and transition to plush carpet in the 3 bright and cheerful bedrooms each with lighted ceiling fans and ample closet space. The updated hall bath has a white vanity, chic lighting, spa toned tile flooring, and tub/shower combo. ****** Downstairs, the dining room has space for all occasions and has beautiful LVP flooring and a candelabra chandelier adding a refined touch. A large opening with a breakfast bar introduces the updated kitchen that is sure to please with new gleaming granite countertops, white cabinets, and quality appliances including a ceramic top range, while a breakfast bar/nook has ample space for a table or bar stools. The spacious family room opens to a fabulous sunroom with vaulted ceiling, neutral carpet, walls of windows, and leads to the grassy rear yard, perfect for indoor/outdoor entertaining and summer fun! Back inside, a den makes a perfect home office, and a 2nd well-appointed full bath and laundry room add convenience and completes the comfort and convenience of this wonderful home. ****** All this in a peaceful residential setting in a great mid-county location with easy access to Prince William Parkway/Route 234, Dale Boulevard, Minnnieville Road, I-95, and the VRE. Plenty of diverse shopping, dining and entertainment choices are available in every direction, while outdoor enthusiasts will appreciate the many local parks including Hillendale Park and Prince William Forest Park offering 15,000 acres of woods, streams, fragile ecosystems, and endless activities for nature lovers!
Location
State VA
County Prince William
Zoning RPC
Rooms
Other Rooms Living Room, Dining Room, Primary Bedroom, Bedroom 2, Bedroom 3, Kitchen, Family Room, Den, Foyer, Sun/Florida Room, Laundry, Full Bath
Basement Fully Finished, Walkout Level, Windows
Main Level Bedrooms 3
Interior
Interior Features Breakfast Area, Carpet, Ceiling Fan(s), Dining Area, Family Room Off Kitchen, Floor Plan - Open, Formal/Separate Dining Room, Kitchen - Eat-In, Kitchen - Table Space, Tub Shower, Upgraded Countertops, Wood Floors
Hot Water Natural Gas
Heating Forced Air
Cooling Central A/C, Ceiling Fan(s)
Flooring Hardwood, Laminated, Carpet, Ceramic Tile
Equipment Dishwasher, Disposal, Dryer, Exhaust Fan, Icemaker, Oven/Range - Electric, Range Hood, Refrigerator, Washer
Window Features Energy Efficient,Replacement
Appliance Dishwasher, Disposal, Dryer, Exhaust Fan, Icemaker, Oven/Range - Electric, Range Hood, Refrigerator, Washer
Heat Source Natural Gas
Laundry Lower Floor
Exterior
Exterior Feature Porch(es), Screened
Fence Fully, Rear
Water Access N
View Garden/Lawn, Trees/Woods
Accessibility None
Porch Porch(es), Screened
Garage N
Building
Lot Description Backs - Open Common Area, Backs to Trees, Landscaping
Story 2
Sewer Public Sewer
Water Public
Architectural Style Split Foyer
Level or Stories 2
Additional Building Above Grade, Below Grade
New Construction N
Schools
Elementary Schools Minnieville
Middle Schools Woodbridge
High Schools Gar-Field
School District Prince William County Public Schools
Others
Senior Community No
Tax ID 8192-54-4534
Ownership Fee Simple
SqFt Source Assessor
Security Features Electric Alarm,Security System
Special Listing Condition Standard
Read Less Info
Want to know what your home might be worth? Contact us for a FREE valuation!

Our team is ready to help you sell your home for the highest possible price ASAP

Bought with Alexandra Lilian Brown • Weichert, REALTORS



