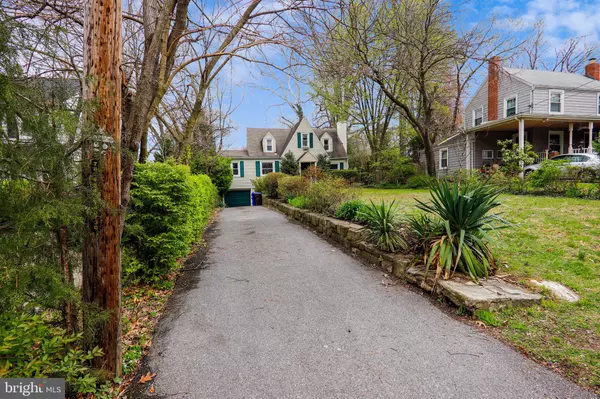For more information regarding the value of a property, please contact us for a free consultation.
Key Details
Sold Price $495,000
Property Type Single Family Home
Sub Type Detached
Listing Status Sold
Purchase Type For Sale
Square Footage 1,566 sqft
Price per Sqft $316
Subdivision Kensington View
MLS Listing ID MDMC717934
Sold Date 09/10/20
Style Farmhouse/National Folk
Bedrooms 4
Full Baths 1
Half Baths 1
HOA Y/N N
Abv Grd Liv Area 1,566
Originating Board BRIGHT
Year Built 1939
Annual Tax Amount $5,319
Tax Year 2020
Lot Size 7,500 Sqft
Acres 0.17
Property Description
Charming, light-filled Farmhouse/National Folk style home in Kensington is just blocks to Wheaton metro, shops, mall, movie theater, restaurants, public transportation, grocery store, etc. 1-car garage with long driveway for extra parking. Fantastic location! Dramatic deep front yard creates undeniable curb appeal. Enter through a unique foyer with both inner and outer doors. Large living room with cozy wood burning fireplace. Hardwood floors, updated kitchen with granite counters, stainless steel appliances, and breakfast area. Dining room with an office nook, and charming family room with built-ins. Main level bedroom and half bath. Three additional bedrooms and full bath upstairs. Unique architectural details throughout! Large deck overlooking the backyard is perfect for entertaining. Ample storage space in the basement. Tankless water heater. Minutes to Beltway, DC, Bethesda, Rock Creek Park, & much more!
Location
State MD
County Montgomery
Zoning R60
Rooms
Other Rooms Living Room, Dining Room, Bedroom 2, Bedroom 3, Bedroom 4, Kitchen, Family Room, Foyer, Breakfast Room, Bedroom 1
Basement Other, Unfinished
Main Level Bedrooms 1
Interior
Interior Features Breakfast Area, Built-Ins, Dining Area, Entry Level Bedroom, Kitchen - Galley, Kitchen - Gourmet, Kitchen - Table Space, Wood Floors
Hot Water Tankless, Natural Gas
Heating Radiator
Cooling Central A/C
Flooring Hardwood
Fireplaces Number 1
Fireplaces Type Wood
Equipment Dishwasher, Disposal, Dryer, Exhaust Fan, Icemaker, Oven/Range - Gas, Refrigerator, Washer
Fireplace Y
Appliance Dishwasher, Disposal, Dryer, Exhaust Fan, Icemaker, Oven/Range - Gas, Refrigerator, Washer
Heat Source Natural Gas
Exterior
Exterior Feature Deck(s)
Parking Features Garage - Front Entry
Garage Spaces 1.0
Water Access N
Roof Type Asphalt
Accessibility None
Porch Deck(s)
Attached Garage 1
Total Parking Spaces 1
Garage Y
Building
Story 2
Sewer Public Sewer
Water Public
Architectural Style Farmhouse/National Folk
Level or Stories 2
Additional Building Above Grade, Below Grade
New Construction N
Schools
Elementary Schools Rock View
Middle Schools Newport Mill
High Schools Albert Einstein
School District Montgomery County Public Schools
Others
Pets Allowed Y
Senior Community No
Tax ID 161301027254
Ownership Fee Simple
SqFt Source Assessor
Acceptable Financing Cash, Conventional, FHA, VA
Listing Terms Cash, Conventional, FHA, VA
Financing Cash,Conventional,FHA,VA
Special Listing Condition Standard
Pets Allowed No Pet Restrictions
Read Less Info
Want to know what your home might be worth? Contact us for a FREE valuation!

Our team is ready to help you sell your home for the highest possible price ASAP

Bought with Andrew Adelsberger • Coldwell Banker Realty



