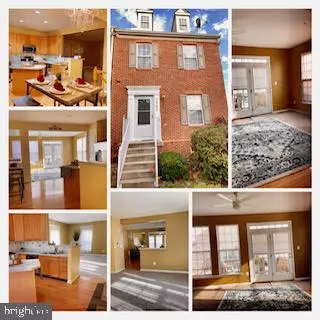For more information regarding the value of a property, please contact us for a free consultation.
Key Details
Sold Price $350,000
Property Type Townhouse
Sub Type End of Row/Townhouse
Listing Status Sold
Purchase Type For Sale
Square Footage 2,658 sqft
Price per Sqft $131
Subdivision Dearbought
MLS Listing ID MDFR274694
Sold Date 01/29/21
Style Traditional
Bedrooms 4
Full Baths 3
Half Baths 1
HOA Fees $71/mo
HOA Y/N Y
Abv Grd Liv Area 1,772
Originating Board BRIGHT
Year Built 2000
Annual Tax Amount $4,610
Tax Year 2020
Lot Size 2,973 Sqft
Acres 0.07
Property Description
Call this your home; an end unit brick townhome at the Dearbought Community! A Community with tons of open space, tot lots, sports fields , a pool and many more amenities! Fully renovated from top to bottom with new paint from the ceiling of the top floor to the lower level and with new carpet installed throughout the home. You will immediately fall in love with this open concept. This home has natural light coming through the house. A beautiful bay window set within the living room gives you a feeling of comfort and relaxation. A further experience could be enjoying your breakfast at the California style room overlooking an open field giving a great view. For personal comfort enjoy a three level bump out with a huge MB walk in closet with a garden type bath tub in the MB. Main level features a hard wood floor in the kitchen with an island and an open plan that gives you a comfortable feeling as you walk into the main level. Fully finished english style basement with a full bathroom, bedroom and a great fire place in the living room. The basement could be used to entertain or can be an in-law suite. A short drive to Bakers Park and Market street where local restaurants, shops, museums and local arts are on display and will give you an experience to enjoy downtown Frederick. Location, location, location! This home is a gem close to major highways 15, I-270, I-70, and 340.
Location
State MD
County Frederick
Zoning RESIDENTIAL
Rooms
Basement Daylight, Full
Interior
Interior Features Floor Plan - Open, Sprinkler System, Walk-in Closet(s)
Hot Water Natural Gas
Heating Forced Air
Cooling Central A/C
Flooring Hardwood, Carpet
Fireplaces Number 1
Fireplaces Type Fireplace - Glass Doors
Equipment Cooktop, Dishwasher, Disposal, Dryer - Electric, Dryer - Front Loading, Refrigerator, Washer
Fireplace Y
Appliance Cooktop, Dishwasher, Disposal, Dryer - Electric, Dryer - Front Loading, Refrigerator, Washer
Heat Source Natural Gas
Laundry Lower Floor
Exterior
Garage Spaces 2.0
Parking On Site 2
Water Access N
Roof Type Architectural Shingle
Accessibility None
Total Parking Spaces 2
Garage N
Building
Story 2
Sewer Public Sewer
Water Public
Architectural Style Traditional
Level or Stories 2
Additional Building Above Grade, Below Grade
Structure Type High
New Construction N
Schools
School District Frederick County Public Schools
Others
HOA Fee Include Trash,Common Area Maintenance,Snow Removal
Senior Community No
Tax ID 1102227568
Ownership Fee Simple
SqFt Source Estimated
Acceptable Financing Conventional, FHA, Cash, FHVA
Listing Terms Conventional, FHA, Cash, FHVA
Financing Conventional,FHA,Cash,FHVA
Special Listing Condition Standard
Read Less Info
Want to know what your home might be worth? Contact us for a FREE valuation!

Our team is ready to help you sell your home for the highest possible price ASAP

Bought with Sharon E Lewin • Samson Properties



