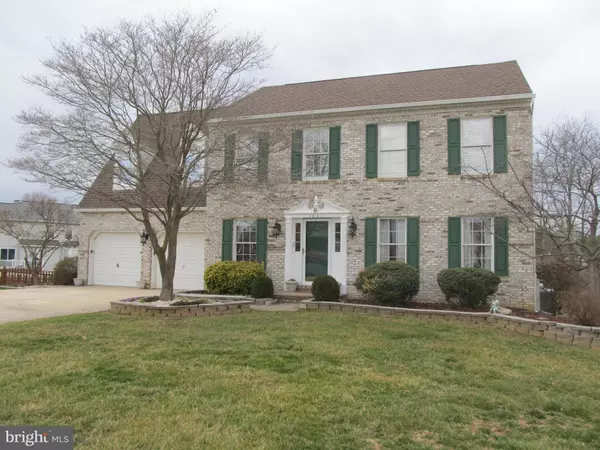For more information regarding the value of a property, please contact us for a free consultation.
Key Details
Sold Price $440,000
Property Type Single Family Home
Sub Type Detached
Listing Status Sold
Purchase Type For Sale
Square Footage 3,237 sqft
Price per Sqft $135
Subdivision Amyclae Estates
MLS Listing ID MDHR244092
Sold Date 04/16/20
Style Colonial
Bedrooms 4
Full Baths 3
Half Baths 1
HOA Fees $19/ann
HOA Y/N Y
Abv Grd Liv Area 2,277
Originating Board BRIGHT
Year Built 1989
Annual Tax Amount $3,864
Tax Year 2019
Lot Size 0.309 Acres
Acres 0.31
Property Description
Welcome Home to beautiful brick front, move in ready colonial. Open front door to gorgeous wood floored hall way with all the way back through large kitchen and your eyes settle right on the stone fireplace in family room. Hardwood floors in large living room and formal dining room. Fabulous kitchen with black stainless appliances, granite counters, pantry, and big area for table. Kitchen opens to Family Room with cathedral ceiling, fireplace and replacement sliders to unbelievably, large composite deck with dual staircase, ,overlooking backyard. Upper level features fantastic master bedroom w/two dormer style windows, wall of closets, vaulted ceilings, and updated master bath with glass shower, jetted tub, beautiful tile, granite and oiled bronze faucets. Three more generous sized bedrooms, a wide hall and updated bath finish off the upper level. Lower level will impress with a second brick fireplace, built in counters, full bath, two finished areas that are open to one another, plus laundry/utility room and a worskhop/storage area. All of this and a walk out to lovely rear yard. Great curb appeal, a two car garage and well maintained! What more could you ask for?
Location
State MD
County Harford
Zoning R2
Rooms
Other Rooms Living Room, Dining Room, Primary Bedroom, Bedroom 2, Bedroom 3, Bedroom 4, Kitchen, Family Room, Den, Laundry, Recreation Room, Workshop, Bathroom 2, Primary Bathroom
Basement Full, Fully Finished, Walkout Level, Windows, Workshop
Interior
Interior Features Chair Railings, Ceiling Fan(s), Crown Moldings, Family Room Off Kitchen, Formal/Separate Dining Room, Kitchen - Eat-In, Kitchen - Island, Kitchen - Table Space, Primary Bath(s), Pantry, Recessed Lighting, Soaking Tub, Upgraded Countertops, Wood Floors
Hot Water Electric
Heating Heat Pump(s)
Cooling Central A/C, Heat Pump(s), Energy Star Cooling System
Flooring Hardwood, Ceramic Tile, Partially Carpeted
Fireplaces Number 1
Fireplaces Type Brick, Mantel(s), Screen, Wood, Fireplace - Glass Doors
Equipment Refrigerator, Dishwasher, Oven/Range - Electric, Built-In Microwave, Energy Efficient Appliances, Disposal, Dryer - Front Loading, ENERGY STAR Clothes Washer, ENERGY STAR Dishwasher, ENERGY STAR Refrigerator, Oven - Self Cleaning, Washer - Front Loading
Fireplace Y
Window Features Double Hung,Insulated,Screens
Appliance Refrigerator, Dishwasher, Oven/Range - Electric, Built-In Microwave, Energy Efficient Appliances, Disposal, Dryer - Front Loading, ENERGY STAR Clothes Washer, ENERGY STAR Dishwasher, ENERGY STAR Refrigerator, Oven - Self Cleaning, Washer - Front Loading
Heat Source Electric
Exterior
Exterior Feature Deck(s)
Parking Features Garage - Front Entry
Garage Spaces 2.0
Amenities Available Common Grounds
Water Access N
View Garden/Lawn
Roof Type Architectural Shingle
Accessibility None
Porch Deck(s)
Attached Garage 2
Total Parking Spaces 2
Garage Y
Building
Lot Description Cul-de-sac, Landscaping
Story 3+
Sewer Public Sewer
Water Public
Architectural Style Colonial
Level or Stories 3+
Additional Building Above Grade, Below Grade
Structure Type Vaulted Ceilings,Dry Wall
New Construction N
Schools
School District Harford County Public Schools
Others
HOA Fee Include Common Area Maintenance
Senior Community No
Tax ID 1303240134
Ownership Fee Simple
SqFt Source Assessor
Special Listing Condition Standard
Read Less Info
Want to know what your home might be worth? Contact us for a FREE valuation!

Our team is ready to help you sell your home for the highest possible price ASAP

Bought with Michael Jednorski • Cummings & Co. Realtors



