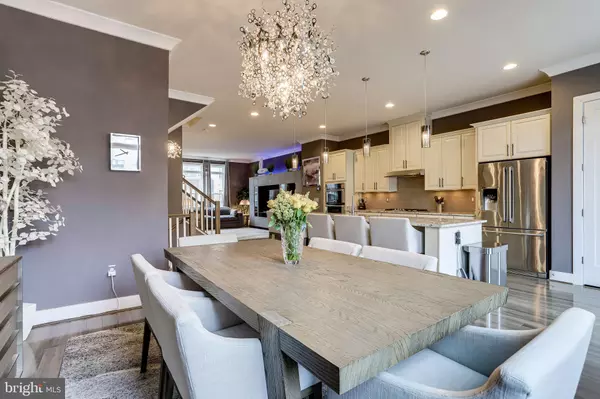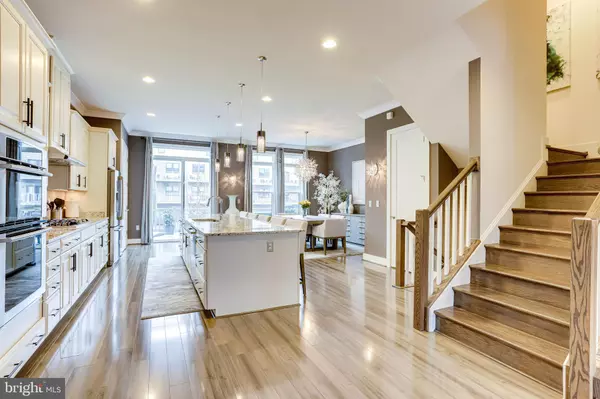For more information regarding the value of a property, please contact us for a free consultation.
Key Details
Sold Price $740,000
Property Type Condo
Sub Type Condo/Co-op
Listing Status Sold
Purchase Type For Sale
Square Footage 2,904 sqft
Price per Sqft $254
Subdivision One Loudoun
MLS Listing ID VALO429568
Sold Date 02/25/21
Style Other
Bedrooms 3
Full Baths 2
Half Baths 3
Condo Fees $215/mo
HOA Y/N N
Abv Grd Liv Area 2,904
Originating Board BRIGHT
Year Built 2017
Annual Tax Amount $6,658
Tax Year 2020
Property Description
Offer submission deadline Sunday 1/31 10:00am. Welcome to One Loudoun - your urban oasis tucked away from the big city! This stunning townhouse offers incredible updates and a luxury contemporary floor plan. This Kensington floor plan is one of Stanley Martin's largest floor plans featuring 10 foot ceilings, and has 4 levels which includes 3 bedrooms, 2 full bathrooms, 3 half bathrooms, additional living room on lower level, an upper level loft/bonus space, a deck, and a 4th floor terrace. The main level gourmet kitchen features granite counters, upgraded cabinets with lighting, upgraded tile backsplash, high end kitchen appliances, including a 5-range gas stove, a 12 foot island with updated fixtures and separate dining space that opens to the spacious deck. Luxury owners suite has 2 closets - one is a walk-in custom closet designed and built by Closet America, a beautiful master bathroom with double vanity, and large shower with glass door. Upper level loft/bonus room is perfect for an office or sitting room with half bathroom and access to the rooftop terrace. Over-sized 2-car garage with a storage room and large driveway for convenience. Landscaping is included in HOA fee. Great restaurants and shopping nearby such as Uncle Julio's, Matchbox, Bar Louie & Barnes and Noble OR see a movie at The Alamo - only steps away from your front door.
Location
State VA
County Loudoun
Zoning 04
Interior
Hot Water Natural Gas
Heating Forced Air
Cooling Central A/C
Flooring Hardwood
Fireplace N
Heat Source Natural Gas
Exterior
Parking Features Garage - Rear Entry
Garage Spaces 2.0
Water Access N
Accessibility None
Attached Garage 2
Total Parking Spaces 2
Garage Y
Building
Story 4
Sewer Public Sewer
Water Public
Architectural Style Other
Level or Stories 4
Additional Building Above Grade, Below Grade
New Construction N
Schools
Elementary Schools Steuart W. Weller
Middle Schools Belmont Ridge
High Schools Riverside
School District Loudoun County Public Schools
Others
HOA Fee Include Common Area Maintenance,Lawn Maintenance,Pool(s),Trash,Snow Removal,Road Maintenance
Senior Community No
Tax ID 058302872003
Ownership Fee Simple
SqFt Source Estimated
Special Listing Condition Standard
Read Less Info
Want to know what your home might be worth? Contact us for a FREE valuation!

Our team is ready to help you sell your home for the highest possible price ASAP

Bought with Eduardo J Borgen • Samson Properties



