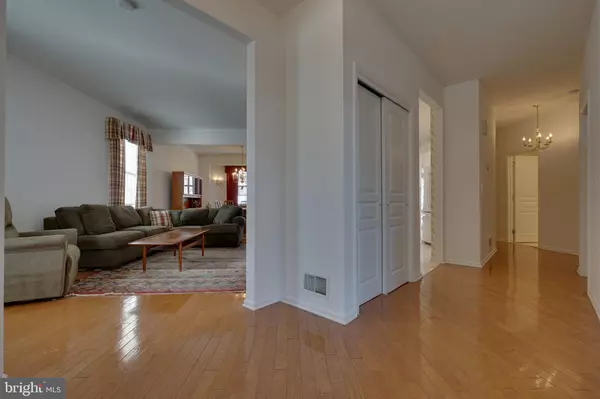For more information regarding the value of a property, please contact us for a free consultation.
Key Details
Sold Price $209,900
Property Type Single Family Home
Sub Type Detached
Listing Status Sold
Purchase Type For Sale
Square Footage 1,695 sqft
Price per Sqft $123
Subdivision Sunrise Bay
MLS Listing ID NJOC395926
Sold Date 06/12/20
Style Ranch/Rambler
Bedrooms 3
Full Baths 2
HOA Fees $120/mo
HOA Y/N Y
Abv Grd Liv Area 1,695
Originating Board BRIGHT
Year Built 2002
Annual Tax Amount $5,217
Tax Year 2019
Lot Size 7,971 Sqft
Acres 0.18
Lot Dimensions 0.00 x 0.00
Property Description
Charming house on the corner is ready to welcome its next owner! Step onto the lg covered porch and sit for awhile, or enter into spacious foyer w/ 2 closets. Semi-open space combines living & dining rooms, and features plenty of wall space for tv/ photographs, and lots of natural light. Oversized center window & lighting sconces anchor the dining room as focal point. Enjoy privacy in lg master bdrm w/walk-in closet roomy enough for 2. Blinds open to see out XL windows for pleasant daylight. Attached master bath w/double-sink vanity and details that will keep you comfortable in your home for many years. Host guests comfortably in spacious 2nd bedroom w/ample closet. 2nd full bath & hardwood floors throughout common areas! When it's warm, use semi-private patio for reading or meals. Ample counter space in kitchen-socialize while cooking. Make this room your own!
Location
State NJ
County Ocean
Area Little Egg Harbor Twp (21517)
Zoning PRD
Rooms
Other Rooms Living Room, Dining Room, Primary Bedroom, Bedroom 2, Bedroom 3, Kitchen, Laundry, Bathroom 2, Primary Bathroom
Main Level Bedrooms 3
Interior
Interior Features Attic, Carpet, Combination Dining/Living, Dining Area, Entry Level Bedroom, Flat, Kitchen - Eat-In, Primary Bath(s), Pantry, Sprinkler System, Stall Shower, Tub Shower, Walk-in Closet(s), Window Treatments, Wood Floors
Heating Forced Air
Cooling Central A/C
Flooring Hardwood, Ceramic Tile, Partially Carpeted, Laminated
Equipment Dishwasher, Dryer, Microwave, Oven/Range - Gas, Range Hood, Refrigerator, Stove, Washer
Fireplace N
Appliance Dishwasher, Dryer, Microwave, Oven/Range - Gas, Range Hood, Refrigerator, Stove, Washer
Heat Source Natural Gas
Laundry Has Laundry, Main Floor, Dryer In Unit, Washer In Unit
Exterior
Parking Features Garage Door Opener, Inside Access
Garage Spaces 2.0
Amenities Available Swimming Pool, Club House
Water Access N
Accessibility Grab Bars Mod, Ramp - Main Level
Attached Garage 2
Total Parking Spaces 2
Garage Y
Building
Story 1
Sewer Public Sewer
Water Public
Architectural Style Ranch/Rambler
Level or Stories 1
Additional Building Above Grade, Below Grade
New Construction N
Others
Pets Allowed Y
HOA Fee Include Common Area Maintenance,Lawn Maintenance,Pool(s),Snow Removal
Senior Community Yes
Age Restriction 55
Tax ID 17-00285 11-00010 15
Ownership Fee Simple
SqFt Source Assessor
Acceptable Financing Cash, Conventional, FHA, VA
Horse Property N
Listing Terms Cash, Conventional, FHA, VA
Financing Cash,Conventional,FHA,VA
Special Listing Condition Standard
Pets Allowed Case by Case Basis
Read Less Info
Want to know what your home might be worth? Contact us for a FREE valuation!

Our team is ready to help you sell your home for the highest possible price ASAP

Bought with Harry Disbrow III • Coldwell Banker Riviera Realty, Inc.



