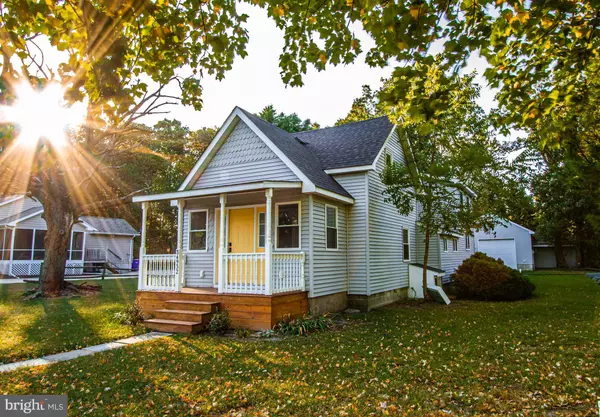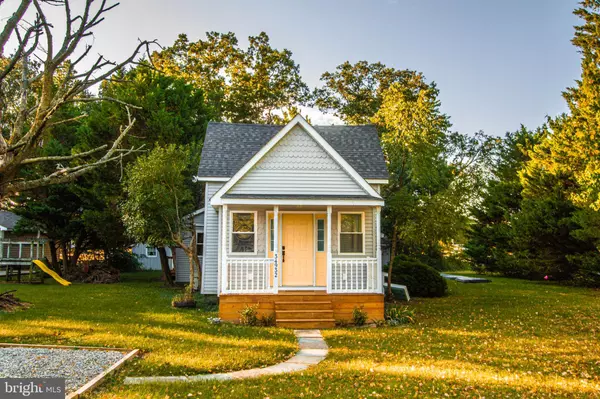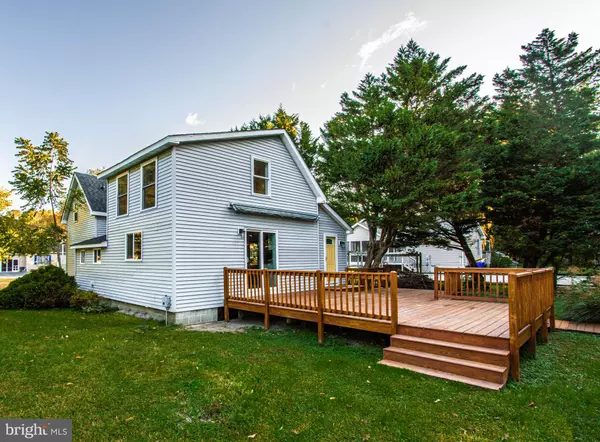For more information regarding the value of a property, please contact us for a free consultation.
Key Details
Sold Price $268,000
Property Type Single Family Home
Sub Type Detached
Listing Status Sold
Purchase Type For Sale
Square Footage 1,700 sqft
Price per Sqft $157
Subdivision Irons Acres
MLS Listing ID DESU149250
Sold Date 02/27/20
Style Cottage
Bedrooms 3
Full Baths 2
HOA Y/N N
Abv Grd Liv Area 1,700
Originating Board BRIGHT
Year Built 1943
Annual Tax Amount $346
Tax Year 2019
Lot Size 0.390 Acres
Acres 0.39
Lot Dimensions 100.00 x 170.00
Property Description
Tired of cookie-cutter homes? This unique, cute as a button, completely remodeled home will steal your heart the minute you walk through the door. The open floor plan is ideal for entertaining and you will love the spacious, upgraded kitchen with granite counters, large kitchen island, and all new cabinets and appliances. Don't forget to notice the intricate tile work in the bathrooms and the creative rope railing that runs up the staircase to the second floor! The closet spaces have been designed for storage with specialty hooks and shelving that provides efficient use of the space. Outside you can enjoy nature on the large back deck or on the front porch. The detached garage is oversized and is a fantastic space for the hobbyist or to store equipment. This house has new windows, new roof, new water heater and new mini-split systems for heating/cooling. Located near Cripple Creek golf course and only 6 miles to the beach, this home is a great opportunity for an affordable care-free beach lifestyle. Call and schedule a tour - you will not be disappointed!
Location
State DE
County Sussex
Area Baltimore Hundred (31001)
Zoning AR-2
Rooms
Other Rooms Kitchen, Family Room, Breakfast Room, Sun/Florida Room, Laundry
Interior
Interior Features Breakfast Area, Ceiling Fan(s), Floor Plan - Open, Kitchen - Island, Recessed Lighting, Upgraded Countertops, Wine Storage
Hot Water Electric
Heating Wall Unit
Cooling Ductless/Mini-Split
Flooring Vinyl, Carpet, Ceramic Tile
Equipment Built-In Microwave, Dishwasher, Disposal, Dryer - Electric, Oven/Range - Electric, Stainless Steel Appliances, Washer, Water Heater, Refrigerator
Furnishings No
Fireplace N
Appliance Built-In Microwave, Dishwasher, Disposal, Dryer - Electric, Oven/Range - Electric, Stainless Steel Appliances, Washer, Water Heater, Refrigerator
Heat Source Electric
Laundry Dryer In Unit, Main Floor, Washer In Unit
Exterior
Exterior Feature Deck(s), Porch(es)
Parking Features Garage - Front Entry, Oversized
Garage Spaces 4.0
Utilities Available Cable TV Available
Water Access N
Roof Type Architectural Shingle
Accessibility 2+ Access Exits
Porch Deck(s), Porch(es)
Total Parking Spaces 4
Garage Y
Building
Story 2
Foundation Crawl Space
Sewer On Site Septic
Water Well
Architectural Style Cottage
Level or Stories 2
Additional Building Above Grade, Below Grade
Structure Type Dry Wall,Beamed Ceilings
New Construction N
Schools
Middle Schools Selbyville
High Schools Indian River
School District Indian River
Others
Pets Allowed Y
Senior Community No
Tax ID 134-07.00-212.00
Ownership Fee Simple
SqFt Source Estimated
Acceptable Financing Conventional, Cash
Horse Property N
Listing Terms Conventional, Cash
Financing Conventional,Cash
Special Listing Condition Standard
Pets Allowed Cats OK, Dogs OK
Read Less Info
Want to know what your home might be worth? Contact us for a FREE valuation!

Our team is ready to help you sell your home for the highest possible price ASAP

Bought with SUZANNE MACNAB • RE/MAX Coastal



