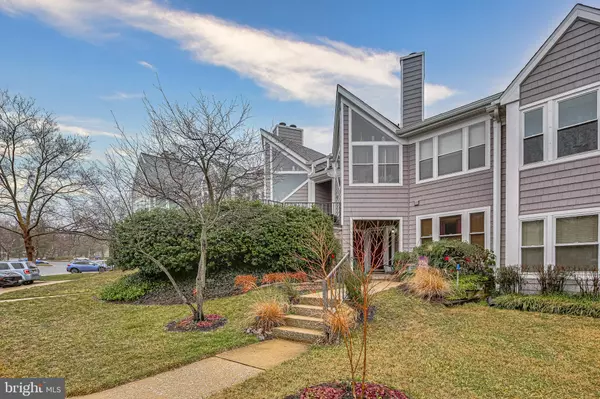For more information regarding the value of a property, please contact us for a free consultation.
Key Details
Sold Price $255,000
Property Type Condo
Sub Type Condo/Co-op
Listing Status Sold
Purchase Type For Sale
Square Footage 950 sqft
Price per Sqft $268
Subdivision Woodland Village
MLS Listing ID MDHW275044
Sold Date 03/03/20
Style Contemporary,Loft
Bedrooms 2
Full Baths 2
Condo Fees $270/mo
HOA Y/N N
Abv Grd Liv Area 950
Originating Board BRIGHT
Year Built 1988
Annual Tax Amount $3,713
Tax Year 2018
Property Description
Easy & Convenient living in this meticulously maintained 2 bedroom 2 bath condo with loft & vaulted ceilings. Welcome home to this bright and cheery condo with large windows and lots of natural light. Open floor plan with foyer, living room, kitchen & dining. The spacious living room with a dramatic vaulted ceiling is great for entertaining by the wood burning fireplace with hardwood floors and is adjacent to the Kitchen w/ SS appliances, granite counters and updated cabinets. Lovely master bedroom with newer carpet and paint w/ private bathroom. An additional bedroom w/ newer carpet and a full hall bath complete this level. The upper loft is a great additional space for an office/studio or exercise space. Lots of storage in this unit. Kitchen updated 2005, Hardwood 2010, Tile at Foyer & Dining 2012, Living Room & Bedrooms Thompson Creek Windows & Storm Door 2012, Hot Water Heater 2014. Heat Pump 2019, Carpet & Paint 2019. Exterior of building maintained by Condo Fees. Lovely jogging paths, Tennis & Pool with Rec. Fees. Don't Miss This Opportunity. Call for a Private Showing.
Location
State MD
County Howard
Zoning RSA8
Rooms
Other Rooms Living Room, Dining Room, Primary Bedroom, Bedroom 2, Kitchen, Loft, Bathroom 2, Primary Bathroom
Main Level Bedrooms 2
Interior
Interior Features Breakfast Area, Carpet, Combination Kitchen/Living, Floor Plan - Open, Wood Floors, Wood Stove
Hot Water Electric
Heating Heat Pump(s)
Cooling Central A/C, Ceiling Fan(s)
Fireplaces Number 1
Fireplaces Type Wood
Equipment Dishwasher, Dryer - Electric, Oven/Range - Electric, Refrigerator, Washer
Fireplace Y
Appliance Dishwasher, Dryer - Electric, Oven/Range - Electric, Refrigerator, Washer
Heat Source Electric
Laundry Main Floor
Exterior
Amenities Available Common Grounds, Community Center, Jog/Walk Path, Other, Pool - Outdoor, Tennis Courts, Tot Lots/Playground
Water Access N
Accessibility None
Garage N
Building
Story 2
Unit Features Garden 1 - 4 Floors
Sewer Public Sewer
Water Public
Architectural Style Contemporary, Loft
Level or Stories 2
Additional Building Above Grade, Below Grade
Structure Type 9'+ Ceilings,Vaulted Ceilings
New Construction N
Schools
Elementary Schools Bellows Spring
Middle Schools Mayfield Woods
High Schools Long Reach
School District Howard County Public School System
Others
HOA Fee Include Common Area Maintenance,Ext Bldg Maint,Management,Recreation Facility,Road Maintenance,Snow Removal,Trash,Water
Senior Community No
Tax ID 1401220772
Ownership Condominium
Horse Property N
Special Listing Condition Standard
Read Less Info
Want to know what your home might be worth? Contact us for a FREE valuation!

Our team is ready to help you sell your home for the highest possible price ASAP

Bought with Rose Ella Pich • Long & Foster Real Estate, Inc.



