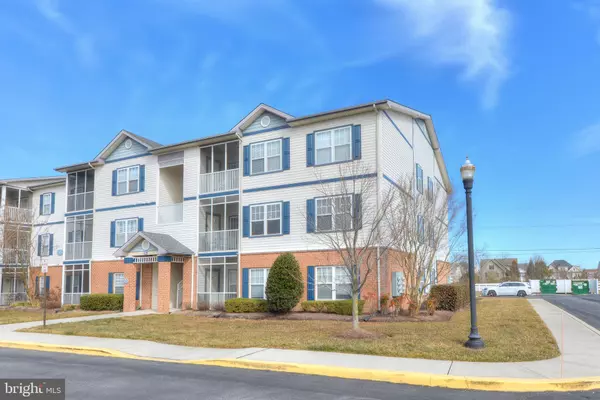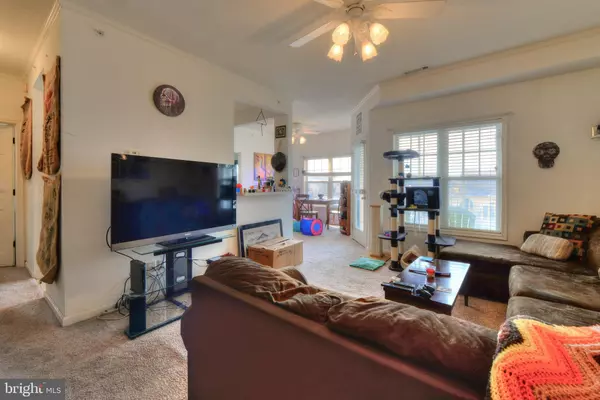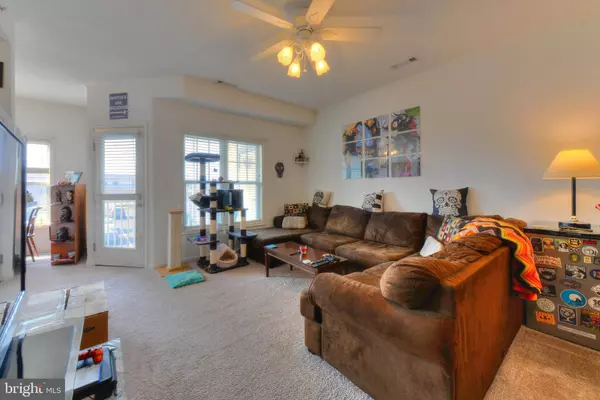For more information regarding the value of a property, please contact us for a free consultation.
Key Details
Sold Price $245,000
Property Type Condo
Sub Type Condo/Co-op
Listing Status Sold
Purchase Type For Sale
Square Footage 1,009 sqft
Price per Sqft $242
Subdivision Villages Of Five Points-West
MLS Listing ID DESU177236
Sold Date 03/05/21
Style Contemporary,Coastal
Bedrooms 2
Full Baths 2
Condo Fees $372/qua
HOA Fees $173/qua
HOA Y/N Y
Abv Grd Liv Area 1,009
Originating Board BRIGHT
Year Built 2003
Annual Tax Amount $613
Tax Year 2020
Lot Size 3.170 Acres
Acres 3.17
Lot Dimensions 0.00 x 0.00
Property Description
THE PERFECT BEACH RETREAT! Welcome to the Atlantic model in The Villages of Five Points. This second-level, end-unit condo offers an ideal floorplan: an open concept centered around the kitchen with the bedrooms and living area all separated for maximum privacy. The bedrooms are generously sized, especially the owner's suite that has its own walk-in closet and an attached full bathroom. The screened-in porch is a great space to relax with your morning coffee or evening cocktails. This unit also provides plenty of storage, with an outdoor closet and laundry room. The Villages of Five Points is a completely self-contained community with its own town center that features a grocery store, pharmacy, 24-hour gym, salon, spa, bank, and many great restaurants. Community amenities include a community center, two pools, eight tennis/pickleball courts, two miles of walking/biking trails, a recreation field, multiple parks, and a playground. The community is conveniently located east of Route 1, beside the Lewes-Georgetown Bike Trail, only a few miles to downtown historic Lewes, and only six miles to the Rehoboth Beach boardwalk. Unit would also make an excellent vacation rental with up to 30k in annual rental income. Schedule your private tour today!
Location
State DE
County Sussex
Area Lewes Rehoboth Hundred (31009)
Zoning MR
Rooms
Main Level Bedrooms 2
Interior
Interior Features Dining Area, Floor Plan - Open, Kitchen - Galley, Pantry, Walk-in Closet(s)
Hot Water Electric
Heating Forced Air
Cooling Central A/C
Flooring Carpet, Vinyl
Furnishings No
Fireplace N
Heat Source Electric
Laundry Dryer In Unit, Washer In Unit
Exterior
Garage Spaces 50.0
Amenities Available Jog/Walk Path, Pool - Outdoor, Swimming Pool, Tennis Courts, Basketball Courts, Bike Trail, Club House, Common Grounds, Convenience Store
Water Access N
Roof Type Asphalt,Shingle
Accessibility 32\"+ wide Doors
Total Parking Spaces 50
Garage N
Building
Story 1
Unit Features Garden 1 - 4 Floors
Sewer Public Sewer
Water Public
Architectural Style Contemporary, Coastal
Level or Stories 1
Additional Building Above Grade, Below Grade
New Construction N
Schools
School District Cape Henlopen
Others
HOA Fee Include Common Area Maintenance,Ext Bldg Maint,Insurance,Lawn Maintenance,Management,Pool(s),Reserve Funds,Road Maintenance,Snow Removal,Trash
Senior Community No
Tax ID 335-12.00-1.06-1208
Ownership Fee Simple
SqFt Source Estimated
Acceptable Financing Cash, Conventional
Listing Terms Cash, Conventional
Financing Cash,Conventional
Special Listing Condition Standard
Read Less Info
Want to know what your home might be worth? Contact us for a FREE valuation!

Our team is ready to help you sell your home for the highest possible price ASAP

Bought with GEOFFREY HOWARD • Keller Williams Realty



