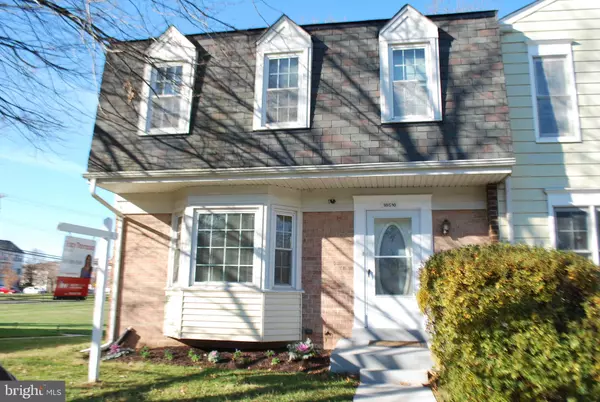For more information regarding the value of a property, please contact us for a free consultation.
Key Details
Sold Price $353,000
Property Type Townhouse
Sub Type End of Row/Townhouse
Listing Status Sold
Purchase Type For Sale
Square Footage 2,456 sqft
Price per Sqft $143
Subdivision Quail Valley
MLS Listing ID MDMC736212
Sold Date 01/15/21
Style Traditional
Bedrooms 5
Full Baths 2
Half Baths 2
HOA Fees $83/mo
HOA Y/N Y
Abv Grd Liv Area 1,656
Originating Board BRIGHT
Year Built 1974
Annual Tax Amount $3,345
Tax Year 2020
Lot Size 2,610 Sqft
Acres 0.06
Property Description
Well-kept end-unit townhome includes 5 spacious bedrooms, 2 full baths and 2 half baths. This home features a bright, updated kitchen with backsplash and a full bay window for plenty of sunlight. The basement has a large finished bedroom, bathroom, and plenty of storage space. You'll enjoy spending time on the oversized deck, right off the family room, and spacious fenced in back yard, with a storage shed. This home also features the best "work/school from home" setting, with a large separate office space on the main level. There are 2 wood-burning fireplaces to enjoy on a cold winter night, one of them in the family room and the other in the basement bedroom. There are beautiful hardwood laminate floors throughout the home, and the roof is only 5 years old. This home is located in a beautiful neighborhood, close to parks and many amenities, including shopping, grocery, and restaurants. Don't miss out on this Gem. Home is still occupied by owner that works from home, **Please follow all Covid guidlines and wear a mask and limit touching things. ** For parking, there are 2 reserved spots marked "18516"
Location
State MD
County Montgomery
Zoning R60
Rooms
Other Rooms Dining Room, Kitchen, Family Room, Laundry, Office
Basement Fully Finished, Daylight, Partial
Interior
Interior Features Ceiling Fan(s), Dining Area, Store/Office, Walk-in Closet(s), Breakfast Area, Built-Ins, Kitchen - Eat-In, Pantry, Stall Shower, Tub Shower, Upgraded Countertops, Wood Floors
Hot Water Electric
Heating Heat Pump - Electric BackUp
Cooling Central A/C, Ceiling Fan(s)
Flooring Hardwood, Carpet
Fireplaces Number 2
Fireplaces Type Brick, Wood
Equipment Built-In Microwave, Cooktop, Dishwasher, Disposal, Dryer, Exhaust Fan, Extra Refrigerator/Freezer, Oven/Range - Electric, Refrigerator, Washer - Front Loading, Water Heater
Fireplace Y
Window Features Bay/Bow,Wood Frame
Appliance Built-In Microwave, Cooktop, Dishwasher, Disposal, Dryer, Exhaust Fan, Extra Refrigerator/Freezer, Oven/Range - Electric, Refrigerator, Washer - Front Loading, Water Heater
Heat Source Electric
Laundry Basement, Has Laundry
Exterior
Exterior Feature Deck(s)
Parking On Site 2
Fence Fully
Utilities Available Cable TV Available
Water Access N
View Park/Greenbelt
Accessibility None
Porch Deck(s)
Garage N
Building
Story 3
Sewer Public Sewer
Water Public
Architectural Style Traditional
Level or Stories 3
Additional Building Above Grade, Below Grade
New Construction N
Schools
Elementary Schools Strawberry Knoll
Middle Schools Gaithersburg
High Schools Gaithersburg
School District Montgomery County Public Schools
Others
Senior Community No
Tax ID 160901473310
Ownership Fee Simple
SqFt Source Assessor
Acceptable Financing Cash, Conventional, FHA
Horse Property N
Listing Terms Cash, Conventional, FHA
Financing Cash,Conventional,FHA
Special Listing Condition Standard
Read Less Info
Want to know what your home might be worth? Contact us for a FREE valuation!

Our team is ready to help you sell your home for the highest possible price ASAP

Bought with Marlon P Deausen • Deausen Realty



