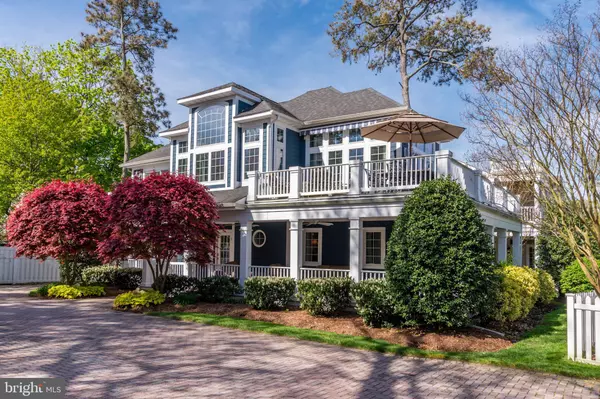For more information regarding the value of a property, please contact us for a free consultation.
Key Details
Sold Price $2,025,000
Property Type Condo
Sub Type Condo/Co-op
Listing Status Sold
Purchase Type For Sale
Square Footage 3,273 sqft
Price per Sqft $618
Subdivision South Rehoboth
MLS Listing ID DESU160208
Sold Date 08/14/20
Style Coastal
Bedrooms 4
Full Baths 4
Half Baths 1
HOA Y/N N
Abv Grd Liv Area 2,229
Originating Board BRIGHT
Year Built 2005
Annual Tax Amount $3,582
Tax Year 2019
Lot Size 0.290 Acres
Acres 0.29
Lot Dimensions 0.00 x 0.00
Property Description
Stunning 4 Bedroom, 4.5 Bath Custom Built Residence located in a rare Private Cul-de-sac in the 2nd Beach Block in much desired South Rehoboth. You'll find 1st and 2nd floor Masters both with private ensuite baths. All bedrooms offer access to outdoor space and wrap-around porches. This home has every imaginable high-end finish including an elevator! Enjoy and entertain in the Chefs Kitchen with large center island, expansive cabinetry, cook-top with custom range-hood, wall oven, microwave, built-in ice maker, and desk area. All of which opens to a spacious dining room, living room with fireplace and out onto the top floor porch. You'll also find a fully and beautifully finished basement with fireplace, full bath and large laundry room. The paver driveway, expansive parking, meticulous irrigated landscaping, and double wrap-around porches makes it immediately obvious that this is an exceptional home, in an exceptional location and an opportunity not to be missed. Walk to beach, boardwalk, restaurants, shops and all the amenities offered in Rehoboth Beach the Nations Summer Capital.
Location
State DE
County Sussex
Area Lewes Rehoboth Hundred (31009)
Zoning TN
Direction East
Rooms
Other Rooms Primary Bedroom
Basement Full
Main Level Bedrooms 3
Interior
Interior Features Ceiling Fan(s), Combination Kitchen/Dining, Dining Area, Elevator, Entry Level Bedroom, Floor Plan - Open, Kitchen - Gourmet, Kitchen - Island, Primary Bath(s), Upgraded Countertops, Walk-in Closet(s), Window Treatments, Wood Floors
Hot Water Propane
Heating Forced Air, Central
Cooling Central A/C
Flooring Hardwood, Carpet, Ceramic Tile
Fireplaces Number 2
Equipment Cooktop, Dishwasher, Disposal, Dryer, Dryer - Electric, Icemaker, Microwave, Oven - Self Cleaning, Oven - Wall, Range Hood, Refrigerator, Washer, Water Heater, Stainless Steel Appliances
Fireplace Y
Appliance Cooktop, Dishwasher, Disposal, Dryer, Dryer - Electric, Icemaker, Microwave, Oven - Self Cleaning, Oven - Wall, Range Hood, Refrigerator, Washer, Water Heater, Stainless Steel Appliances
Heat Source Propane - Leased
Laundry Lower Floor
Exterior
Garage Spaces 5.0
Utilities Available Cable TV, Propane
Water Access N
Roof Type Architectural Shingle
Street Surface Paved
Accessibility Level Entry - Main
Total Parking Spaces 5
Garage N
Building
Story 2
Sewer Public Sewer
Water Public
Architectural Style Coastal
Level or Stories 2
Additional Building Above Grade, Below Grade
Structure Type 9'+ Ceilings,Dry Wall,Vaulted Ceilings
New Construction N
Schools
School District Cape Henlopen
Others
Pets Allowed Y
Senior Community No
Tax ID 334-14.17-537.00-2
Ownership Fee Simple
SqFt Source Estimated
Acceptable Financing Cash, Conventional
Horse Property N
Listing Terms Cash, Conventional
Financing Cash,Conventional
Special Listing Condition Standard
Pets Allowed No Pet Restrictions
Read Less Info
Want to know what your home might be worth? Contact us for a FREE valuation!

Our team is ready to help you sell your home for the highest possible price ASAP

Bought with Debbie Reed • RE/MAX Realty Group Rehoboth



