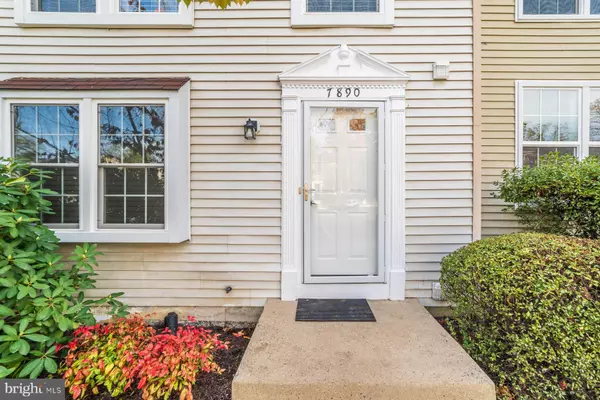For more information regarding the value of a property, please contact us for a free consultation.
Key Details
Sold Price $591,500
Property Type Townhouse
Sub Type Interior Row/Townhouse
Listing Status Sold
Purchase Type For Sale
Square Footage 1,830 sqft
Price per Sqft $323
Subdivision Courts Of Tysons
MLS Listing ID VAFX1163138
Sold Date 11/23/20
Style Colonial
Bedrooms 2
Full Baths 3
Half Baths 1
HOA Fees $90/qua
HOA Y/N Y
Abv Grd Liv Area 1,220
Originating Board BRIGHT
Year Built 1985
Annual Tax Amount $6,030
Tax Year 2020
Lot Size 1,120 Sqft
Acres 0.03
Property Description
Welcome to 7890 Tyson Oaks Circle. Your Gorgeously Updated Smart Townhome Minutes to all of what Tysons Corner Has to Offer. Greeted by Refinished & Refined Hardwood Floors (All Throughout 3 Levels), Fresh Paint, Updated Eat-in Kitchen with Wolf Cabinets, Built-in Kitchen Nook w/ Bench Seating & Storage, GE Cafe Appliances and Quartz Countertops. Upper Level Boasts 2 Master Suites Ready To Treat Yourself in Spa Style Master Bathrooms & Walk in Closets. Lower Level Includes A Full Bathroom Completely Updated, Large Rec Room with a Glass Sliding Door Inviting You Into The Patio & Fenced Yard. Home is equipped with Smart Switches, Nest thermostat, Surround Speaker System On Main Level & Lower Level. You Are Left Wanting for Nothing in This Spectacular Home That Has Been Updated From Head to Toe in the Last Several Years. Updates include windows, trim, kitchen, baths, flooring, paint , HVAC and more! Convenient to Tysons Hub, Mosiac District, Shopping, Restaurants and public transportation including Dunn Loring Orange Line & Tysons Silver Line. Home at Last!
Location
State VA
County Fairfax
Zoning 220
Rooms
Basement Connecting Stairway, Daylight, Full, Full, Fully Finished, Walkout Level
Interior
Interior Features Breakfast Area, Built-Ins, Bar, Combination Dining/Living, Dining Area, Floor Plan - Open, Kitchen - Eat-In, Kitchen - Gourmet, Kitchen - Table Space, Recessed Lighting, Bathroom - Soaking Tub, Wood Floors
Hot Water Electric
Heating Heat Pump(s)
Cooling Central A/C, Heat Pump(s)
Flooring Hardwood
Heat Source Electric
Exterior
Water Access N
Roof Type Architectural Shingle
Accessibility None
Garage N
Building
Story 2
Sewer Public Sewer
Water Public
Architectural Style Colonial
Level or Stories 2
Additional Building Above Grade, Below Grade
New Construction N
Schools
Elementary Schools Freedom Hill
Middle Schools Kilmer
High Schools Marshall
School District Fairfax County Public Schools
Others
Pets Allowed Y
Senior Community No
Tax ID 0392 27 0063
Ownership Fee Simple
SqFt Source Assessor
Special Listing Condition Standard
Pets Allowed No Pet Restrictions
Read Less Info
Want to know what your home might be worth? Contact us for a FREE valuation!

Our team is ready to help you sell your home for the highest possible price ASAP

Bought with Gray McBay • Samson Properties



