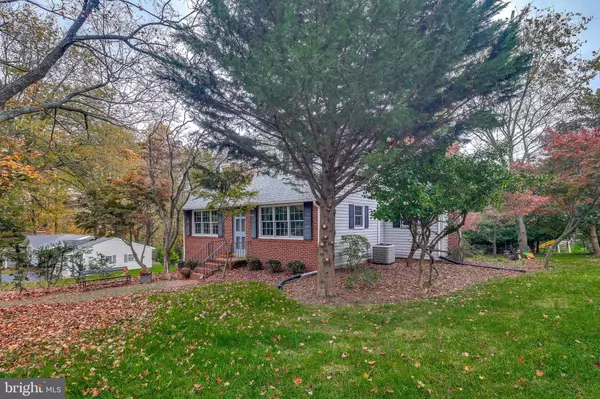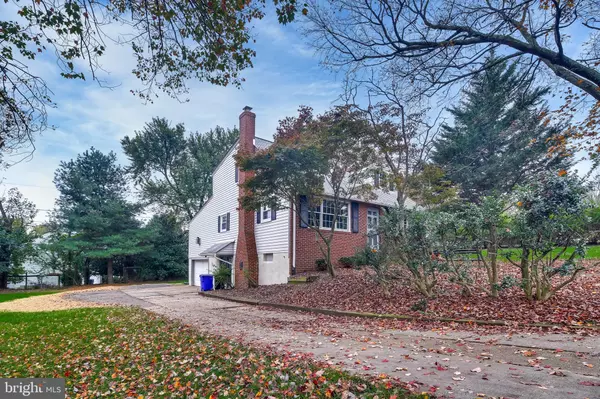For more information regarding the value of a property, please contact us for a free consultation.
Key Details
Sold Price $475,000
Property Type Single Family Home
Sub Type Detached
Listing Status Sold
Purchase Type For Sale
Square Footage 2,271 sqft
Price per Sqft $209
Subdivision None Available
MLS Listing ID MDHW287068
Sold Date 01/22/21
Style Colonial
Bedrooms 4
Full Baths 2
Half Baths 1
HOA Y/N N
Abv Grd Liv Area 1,824
Originating Board BRIGHT
Year Built 1963
Annual Tax Amount $5,737
Tax Year 2020
Lot Size 0.465 Acres
Acres 0.46
Property Description
If You're Looking for Charm then Look No Further! This Brick Front 4 BD & 2.5 BA Colonial w/ Newer Roof, 1- Car Garage, and 4-Car Driveway in this Sought After Ellicott City Neighborhood Won't Last Long! Walk Up the Brick Steps and Enter a Bright & Airy Living Room w/ Crown Molding & Hardwood Floors that Can Be Found Throughout. The Living Room Opens to the Dining Room w/ Chair Rail & Country Kitchen w/ Wooden Cabinetry, Stainless Steel Gas Stove/Oven Range, Dishwasher, and Built-In Microwave, Simply Perfect. The Large Family Room Addition Off of the Kitchen/Dining Room is Ideal for Entertaining Family & Friends w/ Electric Fireplace, Wooden Wall Paneling, and Exposed Beams. From Here You May Step Outside to the Brick Patio in the Rear Yard, Ideal for Grilling Out on a Warm Summer Day. The Expansive Rear Yard is a Private Oasis w/ Landscaping, Trees, and Large Side Yard, Great for Children and Pets! The Main Level is Complete with Two Sun Filled Bedrooms and Updated Full Bath w/ New tiles in the Tub/Shower Combo & New Tile Flooring. Make Your Way Upstairs to Find Two Spacious Bedrooms, Full Bath w/ Shower/Tub Combo, and Linen Closet, Providing Ample Living Space All Around! All of This Plus, A Partially Finished Lower Level Boasts a Recreation Room w/ Wooden Beam & Cozy Brick Surround Wood Fireplace, a Half Bath, Utility/Laundry Space, and Plenty of Storage Potential! There's a Shopping Center Right Across the Street! Don't Miss! THIS HOME WILL BE SOLD "AS-IS"
Location
State MD
County Howard
Zoning R20
Rooms
Other Rooms Living Room, Dining Room, Bedroom 2, Bedroom 3, Bedroom 4, Kitchen, Family Room, Bedroom 1, Recreation Room, Utility Room, Full Bath, Half Bath
Basement Partially Finished, Connecting Stairway, Daylight, Partial, Daylight, Full, Outside Entrance, Side Entrance, Space For Rooms, Walkout Level, Windows, Interior Access, Shelving
Main Level Bedrooms 2
Interior
Interior Features Carpet, Entry Level Bedroom, Exposed Beams, Family Room Off Kitchen, Wood Floors, Dining Area, Built-Ins, Chair Railings, Crown Moldings, Floor Plan - Traditional, Kitchen - Country, Tub Shower
Hot Water Natural Gas
Heating Baseboard - Electric
Cooling Central A/C
Flooring Carpet, Hardwood
Fireplaces Number 2
Fireplaces Type Brick, Wood, Electric, Mantel(s)
Equipment Washer, Dryer, Built-In Microwave, Dishwasher, Disposal, Refrigerator, Oven/Range - Gas
Fireplace Y
Appliance Washer, Dryer, Built-In Microwave, Dishwasher, Disposal, Refrigerator, Oven/Range - Gas
Heat Source Electric
Laundry Lower Floor
Exterior
Exterior Feature Brick, Patio(s), Roof
Parking Features Garage - Side Entry, Built In
Garage Spaces 5.0
Water Access N
View Trees/Woods, Street, Garden/Lawn
Accessibility None
Porch Brick, Patio(s), Roof
Attached Garage 1
Total Parking Spaces 5
Garage Y
Building
Lot Description Front Yard, Rear Yard, SideYard(s), Backs to Trees, Landscaping, Private, Partly Wooded
Story 1.5
Sewer Public Sewer
Water Public
Architectural Style Colonial
Level or Stories 1.5
Additional Building Above Grade, Below Grade
Structure Type Wood Walls,Beamed Ceilings
New Construction N
Schools
Elementary Schools Worthington
Middle Schools Ellicott Mills
High Schools Mt. Hebron
School District Howard County Public School System
Others
Senior Community No
Tax ID 1402233029
Ownership Fee Simple
SqFt Source Assessor
Special Listing Condition Standard
Read Less Info
Want to know what your home might be worth? Contact us for a FREE valuation!

Our team is ready to help you sell your home for the highest possible price ASAP

Bought with Paul J Stalker • Long & Foster Real Estate, Inc.



