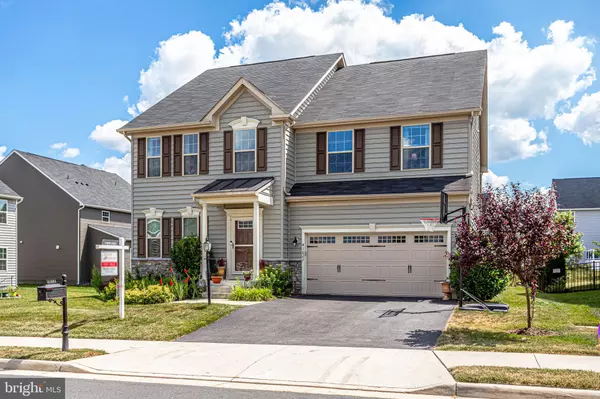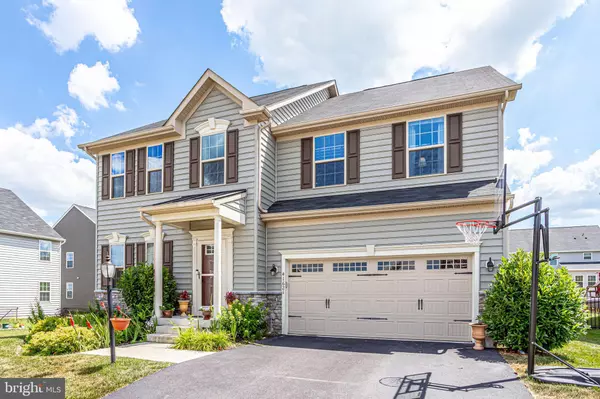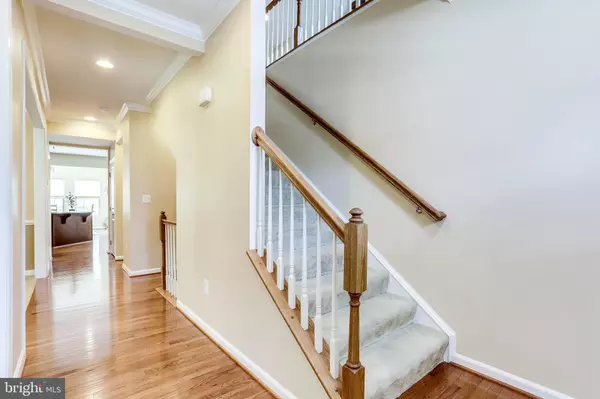For more information regarding the value of a property, please contact us for a free consultation.
Key Details
Sold Price $725,000
Property Type Single Family Home
Sub Type Detached
Listing Status Sold
Purchase Type For Sale
Square Footage 3,920 sqft
Price per Sqft $184
Subdivision Cd Smith
MLS Listing ID VALO415372
Sold Date 08/31/20
Style Colonial
Bedrooms 4
Full Baths 3
Half Baths 1
HOA Fees $102/mo
HOA Y/N Y
Abv Grd Liv Area 2,920
Originating Board BRIGHT
Year Built 2014
Annual Tax Amount $6,339
Tax Year 2020
Lot Size 7,405 Sqft
Acres 0.17
Property Description
This upgraded Ryan Naples floor plan four (4) bedroom, 3.5 bathroom home is only 6 years old and is situated on a 7,405 lot on a corner like a premium parcel, with over 3,920 finished square feet. All upstairs, the four (4) bedrooms with loft provide lots of room. The owner's suite is fabulous with a private bath and walk-in closet. The main floor, the foyer leads to the formal living room, formal dining room, and there is a convenient hallway to the kitchen. The kitchen provides lots of cabinetry, a pantry, sunny dinette, a large island, and a bright morning room, too. Another convenience is the 2-car garage. MAIN LEVEL: Upgraded hardwood floors, New Carpet install (in Process). The beautifully designed kitchen includes upgraded cabinetry, granite countertops, gas cooktop, double wall oven, built-in microwave, stainless steel appliances, and HUGE kitchen island!! The main level also features a sun-filled OPEN floor plan, dining area, oversized family room with gas fireplace, UPPER LEVEL: As you walk upstairs, you are welcomed into the cozy Loft- such a great private area for the kids to use as a play area or study with Professionally designed bookshelves and workspace. Also on the upper level is the generous sized Master Suite with walk-in closets, Master Bathroom with dual sinks, upgraded tiling, shower, Three (3) additional bedrooms, one (1) additional bathrooms, and Laundry Room complete the upper level. LOWER LEVEL: Come hangout in your awesome walk-up finished basement Full Bathroom and TONS of unfinished storage space. The house has a 4 zone wired speaker outlets basement. Additional office space with work area and bookshelves and working desk designed by California closet provide excellent space for home office EXTERIOR: Situated on a premium corner like a lot, you'll love spending your summer evenings relaxing on your large custom stone Patio. The patio is 700 Square feet with a sitting wall and columns. WESTRIDGE COMMUNITY HIGHLIGHTS sub-community of Dulles Farms that was developed by NV/Ryan homes. The housing stock of 455 homes includes a mix of single-family, townhome and condominium units. This community harkens back to the good ol days of front porches, and craftsman architecture. Westridge hosts several walking trails, two tot lots and one of Dulles Farm s community clubhouses and a community pool. Walk to School, Pool, Rec centers, Exercise on trails. Modern Open Concept Living in a convenient location for schools, shopping, and commuting.AMENITIESDulles Farms offers clear views of the Bull Run Mountains, walking trails throughout the community that can take you through any of 14 nature areas/parks within the community; two clubhouses with workout rooms, community meeting space and pools; three tennis courts; 1 basketball court; a dog park and numerous tot lots. Gazebos, green space, water features and a fountain complete the outdoor amenities and make Dulles Farms one of the best communities to call home!
Location
State VA
County Loudoun
Zoning 05
Direction Northeast
Rooms
Other Rooms Living Room, Dining Room, Bedroom 2, Bedroom 3, Bedroom 4, Kitchen, Family Room, Breakfast Room, Loft, Recreation Room, Bathroom 1, Bathroom 2, Primary Bathroom, Full Bath, Half Bath
Basement Full
Interior
Interior Features Breakfast Area, Carpet, Ceiling Fan(s), Dining Area, Family Room Off Kitchen, Kitchen - Island, Floor Plan - Open, Kitchen - Gourmet, Primary Bath(s), Pantry, Recessed Lighting, Upgraded Countertops, Walk-in Closet(s), Window Treatments, Wood Floors
Hot Water Natural Gas
Heating Forced Air
Cooling Central A/C
Flooring Carpet, Hardwood, Partially Carpeted
Fireplaces Number 1
Fireplaces Type Gas/Propane
Equipment Built-In Microwave, Cooktop, Dishwasher, Disposal, Freezer, Icemaker, Oven - Self Cleaning, Oven - Wall, Refrigerator, Water Heater, Washer, Oven - Double
Fireplace Y
Appliance Built-In Microwave, Cooktop, Dishwasher, Disposal, Freezer, Icemaker, Oven - Self Cleaning, Oven - Wall, Refrigerator, Water Heater, Washer, Oven - Double
Heat Source Natural Gas
Laundry Upper Floor
Exterior
Exterior Feature Patio(s)
Parking Features Built In, Garage - Front Entry
Garage Spaces 4.0
Utilities Available Cable TV, Natural Gas Available, Water Available, Fiber Optics Available, Electric Available, Phone
Amenities Available Club House, Common Grounds, Community Center, Exercise Room, Fitness Center, Picnic Area, Pool - Outdoor, Recreational Center, Swimming Pool, Tot Lots/Playground, Tennis Courts, Water/Lake Privileges
Water Access N
Roof Type Shingle
Accessibility None
Porch Patio(s)
Attached Garage 2
Total Parking Spaces 4
Garage Y
Building
Story 3
Foundation Concrete Perimeter
Sewer Public Septic
Water Public
Architectural Style Colonial
Level or Stories 3
Additional Building Above Grade, Below Grade
New Construction N
Schools
Elementary Schools Goshen Post
Middle Schools Mercer
High Schools John Champe
School District Loudoun County Public Schools
Others
HOA Fee Include Common Area Maintenance,Management,Pool(s),Recreation Facility,Road Maintenance,Snow Removal
Senior Community No
Tax ID 248293350000
Ownership Fee Simple
SqFt Source Assessor
Security Features Motion Detectors
Special Listing Condition Standard
Read Less Info
Want to know what your home might be worth? Contact us for a FREE valuation!

Our team is ready to help you sell your home for the highest possible price ASAP

Bought with Kristin Moody • Century 21 Redwood Realty



