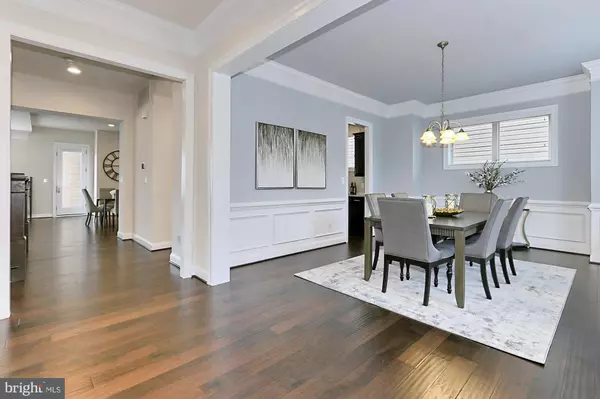For more information regarding the value of a property, please contact us for a free consultation.
Key Details
Sold Price $875,000
Property Type Single Family Home
Sub Type Detached
Listing Status Sold
Purchase Type For Sale
Square Footage 5,189 sqft
Price per Sqft $168
Subdivision One Loudoun
MLS Listing ID VALO413664
Sold Date 07/31/20
Style Contemporary
Bedrooms 6
Full Baths 4
Half Baths 1
HOA Fees $216/mo
HOA Y/N Y
Abv Grd Liv Area 3,629
Originating Board BRIGHT
Year Built 2014
Annual Tax Amount $8,589
Tax Year 2020
Lot Size 6,534 Sqft
Acres 0.15
Property Description
** Destination ONE LOUDOUN ** STUNNING Lincoln Park Model with 6 Bedrooms, 4.5 Bathrooms and an Endless List of Luxury Finishes and Features!!! Nestled on a Quiet St in One Loudoun, yet WALKING minutes to the buzz of the Town Center and the Recreation found at The Clubhouse offering: Tennis, Pools, "The Barn", Fabulous Restaurants, An Assortment of Shops, Trader Joes, Movie Theatre, Top Golf, Parks, Pond and More ** This is a Commuters Dream Location: Easy Access to Routes: 7,28, 15, Toll Rd, Greenway and The Coming Soon Silver Line Metro Stop ** Super Desirable Floorplan with over 5,100 finished SF ** The Main lvl Includes: Bedroom/Office, Formal Dining Room, Great Room w/ Beamed Ceiling, Assortment of Windows, Oversized Gourmet Kitchen with Furniture Grade Cabinetry, SS Appliances, Sleek Granite, Glass Tile Backsplash, Butlers Pantry and Walk In Food Pantry ** You are Going to LOVE the Custom Mudroom and Easy Access into the Oversized 2 Car Garage ** The Upper Lvl Features: An Open Foyer w/ Hardwood Flooring, Upper Laundry w/ Washer and Dryer, Owners Suite w/ Custom Closet Finishes, Sitting Room and Luxury Bath, Bed #2 and #3 have Jack-n-Jill Bathroom Access and Bedroom #4- the Junior Suite- Features a Walk In Closet and En-Suite Bath ** The Fully Finished LL w/ RecRoom, Custom Gym, Bedroom #6, Full Bathroom, Custom Built Ins = Perfect ** Enjoy the Spacious Yard and Private Composite Deck ** Fantastic One Loudoun Location AND Move In READY = Just Waiting For You!!!
Location
State VA
County Loudoun
Zoning 04
Direction West
Rooms
Other Rooms Dining Room, Primary Bedroom, Sitting Room, Bedroom 2, Bedroom 3, Bedroom 4, Kitchen, Foyer, Breakfast Room, Bedroom 1, Exercise Room, Great Room, Laundry, Recreation Room, Bedroom 6, Bathroom 2, Bathroom 3, Primary Bathroom, Full Bath, Half Bath
Basement Full
Main Level Bedrooms 1
Interior
Interior Features Breakfast Area, Butlers Pantry, Ceiling Fan(s), Crown Moldings, Dining Area, Entry Level Bedroom, Family Room Off Kitchen, Floor Plan - Open, Kitchen - Eat-In, Kitchen - Gourmet, Kitchen - Island, Kitchen - Table Space, Pantry, Recessed Lighting, Soaking Tub, Upgraded Countertops, Walk-in Closet(s), Wood Floors
Hot Water 60+ Gallon Tank, Natural Gas
Heating Zoned, Forced Air
Cooling Zoned, Ceiling Fan(s), Central A/C
Flooring Carpet, Ceramic Tile, Hardwood
Fireplaces Number 1
Fireplaces Type Gas/Propane
Equipment Built-In Microwave, Cooktop - Down Draft, Dishwasher, Disposal, Dryer, Oven - Double, Stainless Steel Appliances, Range Hood, Washer
Fireplace Y
Appliance Built-In Microwave, Cooktop - Down Draft, Dishwasher, Disposal, Dryer, Oven - Double, Stainless Steel Appliances, Range Hood, Washer
Heat Source Natural Gas
Laundry Upper Floor
Exterior
Exterior Feature Deck(s)
Parking Features Garage - Rear Entry, Garage Door Opener
Garage Spaces 4.0
Amenities Available Common Grounds, Community Center, Exercise Room, Fitness Center, Jog/Walk Path, Meeting Room, Party Room, Picnic Area, Pool - Outdoor, Swimming Pool, Tennis Courts, Tot Lots/Playground
Water Access N
Roof Type Asphalt
Accessibility None
Porch Deck(s)
Attached Garage 2
Total Parking Spaces 4
Garage Y
Building
Lot Description Premium
Story 3
Sewer Public Sewer
Water Public
Architectural Style Contemporary
Level or Stories 3
Additional Building Above Grade, Below Grade
Structure Type 9'+ Ceilings,Tray Ceilings
New Construction N
Schools
Elementary Schools Steuart W. Weller
Middle Schools Belmont Ridge
High Schools Riverside
School District Loudoun County Public Schools
Others
HOA Fee Include Common Area Maintenance,Lawn Care Front,Lawn Care Rear,Lawn Care Side,Management,Pool(s),Recreation Facility,Trash
Senior Community No
Tax ID 058294253000
Ownership Fee Simple
SqFt Source Assessor
Security Features Security System
Horse Property N
Special Listing Condition Standard
Read Less Info
Want to know what your home might be worth? Contact us for a FREE valuation!

Our team is ready to help you sell your home for the highest possible price ASAP

Bought with Chul Kim • Samson Properties



