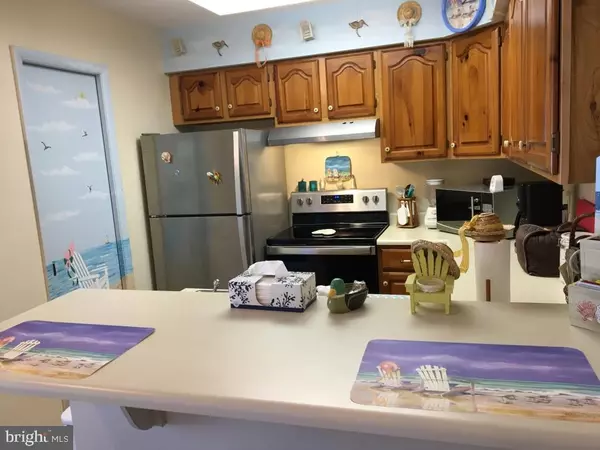For more information regarding the value of a property, please contact us for a free consultation.
Key Details
Sold Price $234,900
Property Type Condo
Sub Type Condo/Co-op
Listing Status Sold
Purchase Type For Sale
Square Footage 600 sqft
Price per Sqft $391
Subdivision Mallard Lakes
MLS Listing ID DESU158496
Sold Date 12/23/20
Style Other
Bedrooms 2
Full Baths 1
Half Baths 1
Condo Fees $811/qua
HOA Y/N N
Abv Grd Liv Area 600
Originating Board BRIGHT
Year Built 1990
Annual Tax Amount $592
Tax Year 2020
Lot Dimensions 0.00 x 0.00
Property Description
2 BR End-Unit Condo in desirable, established Mallard Lakes! This Unit is located on one of the larger Lakes and is steps away from one of the two pools, one of the three tennis courts and features tile floors in the Entrance Foyer, Kitchen, Florida Room and both Baths AND carpeting throughout the rest of the living area! MBR features a King-size bed. BR2 has a full-size bed and a single bed. The Unit is mostly furnished with all new SS Kitchen appliances and other upgrades and replacements! Enjoy your breakfast, lunch and dinner in the Florida Room looking out at the Lake, watching the Blue Herons, Hummingbirds, Mallards and other wildfowl who frequent Mallard Lakes! In addition to the 2 Pools and 3 Tennis Courts, Mallard Lakes offers a Community Beach, Events and Activities, Basketball/Pickleball Courts, Horseshoes, a Sand Volleyball Court, Tot Playgrounds, Crabbing, Fishing, Public Docks and Kayak/Canoe Racks! Mallard Lakes is a VERY friendly, active, relatively quiet and well-maintained Community! Mallard Lakes is only minutes away from the Ocean in Fenwick Island, DE, and from Ocean City, MD and its famous Boardwalk and many attractions, entertainment and recreation venues!
Location
State DE
County Sussex
Area Baltimore Hundred (31001)
Zoning HR-2
Direction East
Rooms
Other Rooms Living Room, Dining Room, Primary Bedroom, Kitchen, Family Room, Bedroom 1
Interior
Interior Features Ceiling Fan(s), Carpet, Skylight(s), Window Treatments, Dining Area, Combination Dining/Living, Built-Ins, Recessed Lighting, Breakfast Area
Hot Water Electric
Heating Forced Air, Heat Pump(s)
Cooling Central A/C, Ceiling Fan(s), Heat Pump(s)
Flooring Carpet, Ceramic Tile
Fireplaces Number 1
Fireplaces Type Equipment, Fireplace - Glass Doors, Heatilator, Mantel(s), Other, Screen
Equipment Disposal, Refrigerator, Stainless Steel Appliances, Washer, Range Hood, Dryer - Electric, ENERGY STAR Dishwasher, Water Heater, Oven/Range - Electric
Furnishings Partially
Fireplace Y
Window Features Replacement,Screens,Skylights,Vinyl Clad
Appliance Disposal, Refrigerator, Stainless Steel Appliances, Washer, Range Hood, Dryer - Electric, ENERGY STAR Dishwasher, Water Heater, Oven/Range - Electric
Heat Source Electric, Central
Laundry Dryer In Unit, Lower Floor, Washer In Unit
Exterior
Parking On Site 1
Utilities Available Cable TV, Electric Available, Phone, Under Ground, Multiple Phone Lines
Amenities Available Basketball Courts, Tot Lots/Playground, Security, Tennis Courts, Common Grounds, Community Center, Hot tub, Lake, Meeting Room, Picnic Area, Pool - Outdoor, Reserved/Assigned Parking, Shuffleboard, Volleyball Courts, Water/Lake Privileges
Water Access N
Roof Type Shingle
Accessibility None
Garage N
Building
Lot Description Corner, Non-Tidal Wetland, Vegetation Planting, Backs - Open Common Area
Story 2
Sewer Other
Water Private/Community Water
Architectural Style Other
Level or Stories 2
Additional Building Above Grade, Below Grade
Structure Type Dry Wall
New Construction N
Schools
High Schools Indian River
School District Indian River
Others
HOA Fee Include Common Area Maintenance,Taxes,Insurance,Ext Bldg Maint,Reserve Funds,Snow Removal,Trash,Recreation Facility,Sewer,Water,Management,Road Maintenance,All Ground Fee,Lawn Care Front,Lawn Care Rear,Lawn Care Side,Lawn Maintenance,Parking Fee,Pier/Dock Maintenance,Pool(s)
Senior Community No
Tax ID 533-20.00-4.00-199
Ownership Condominium
Security Features Smoke Detector
Special Listing Condition Standard
Read Less Info
Want to know what your home might be worth? Contact us for a FREE valuation!

Our team is ready to help you sell your home for the highest possible price ASAP

Bought with MICHAEL BROWN • Keller Williams Realty



