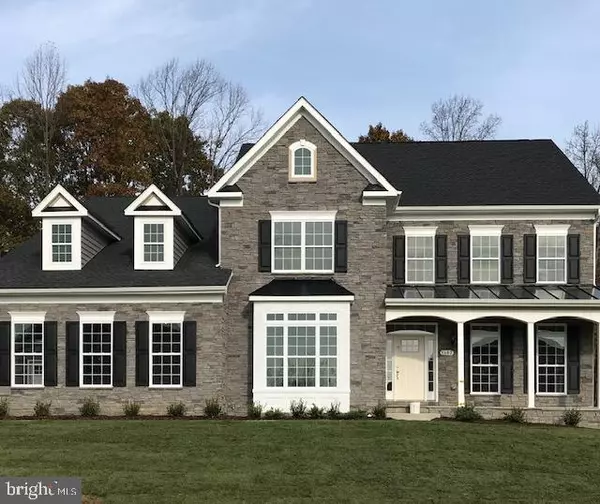For more information regarding the value of a property, please contact us for a free consultation.
Key Details
Sold Price $807,819
Property Type Single Family Home
Sub Type Detached
Listing Status Sold
Purchase Type For Sale
Square Footage 5,489 sqft
Price per Sqft $147
Subdivision Marlboro Ridge
MLS Listing ID MDPG555294
Sold Date 09/16/20
Style Colonial
Bedrooms 4
Full Baths 4
Half Baths 1
HOA Fees $125/mo
HOA Y/N Y
Abv Grd Liv Area 4,334
Originating Board BRIGHT
Year Built 2020
Tax Year 2019
Lot Size 0.844 Acres
Acres 0.84
Property Description
Stunning "Hawthorne" model ready for delivery the end of February. New floor plan that offers a very open first level with Owners Suite. The elegant formal dining room is semi-private for entertaining. Flex room (library) could be formal living room. The grand Great Room with two window walls is open to the impressive kitchen that features a 5' x 10' island plus over 15' of counter space and cabinets galore. Lets not forget the walk-in pantry for all your box store buys! Off the garage is a drop zone for all the "stuff" as you come in from the garage plus a walk-in closet! The second floor features three bedrooms - one with en-suite bath and two share a Jack and Jill bath. Plus a study/desk area with overlook into the Great Room below rounds out the second floor. The lower level features supersized recreation room and full bath. This home is a must see and offers quality above reproach and attention to detail that is unparalleled. Call Kathy for more info and appointment. You will be glad you did.
Location
State MD
County Prince Georges
Zoning RR
Rooms
Other Rooms Dining Room, Primary Bedroom, Bedroom 2, Bedroom 3, Kitchen, Library, Breakfast Room, Bedroom 1, Great Room, Recreation Room
Basement Full, Partially Finished
Main Level Bedrooms 1
Interior
Interior Features Built-Ins, Butlers Pantry, Carpet, Chair Railings, Crown Moldings, Entry Level Bedroom, Family Room Off Kitchen, Floor Plan - Open, Formal/Separate Dining Room, Kitchen - Gourmet, Kitchen - Island, Primary Bath(s), Pantry, Recessed Lighting, Soaking Tub, Stall Shower, Upgraded Countertops, Walk-in Closet(s)
Hot Water Natural Gas
Cooling Central A/C
Flooring Ceramic Tile
Fireplaces Number 1
Fireplaces Type Gas/Propane
Equipment Dishwasher, Icemaker, Range Hood, Refrigerator, Built-In Microwave, Cooktop, Exhaust Fan, Oven - Wall, Stainless Steel Appliances, Disposal
Fireplace Y
Window Features Double Pane,Energy Efficient,Screens,Vinyl Clad
Appliance Dishwasher, Icemaker, Range Hood, Refrigerator, Built-In Microwave, Cooktop, Exhaust Fan, Oven - Wall, Stainless Steel Appliances, Disposal
Heat Source Natural Gas
Exterior
Parking Features Garage - Side Entry
Garage Spaces 2.0
Water Access N
Accessibility None
Attached Garage 2
Total Parking Spaces 2
Garage Y
Building
Story 3
Sewer Public Sewer
Water Public
Architectural Style Colonial
Level or Stories 3
Additional Building Above Grade, Below Grade
Structure Type 9'+ Ceilings,Cathedral Ceilings
New Construction Y
Schools
School District Prince George'S County Public Schools
Others
Senior Community No
Tax ID 17155626668
Ownership Fee Simple
SqFt Source Estimated
Acceptable Financing Cash, Conventional, FHA, VA
Horse Property N
Listing Terms Cash, Conventional, FHA, VA
Financing Cash,Conventional,FHA,VA
Special Listing Condition Standard
Read Less Info
Want to know what your home might be worth? Contact us for a FREE valuation!

Our team is ready to help you sell your home for the highest possible price ASAP

Bought with John W. Irvin Jr. • Irvin Realty LLC



