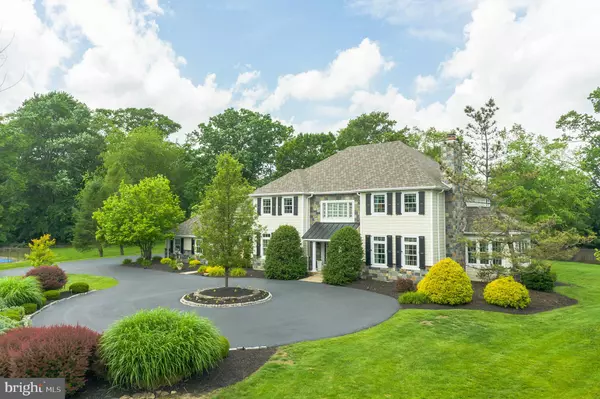For more information regarding the value of a property, please contact us for a free consultation.
Key Details
Sold Price $965,000
Property Type Single Family Home
Sub Type Detached
Listing Status Sold
Purchase Type For Sale
Square Footage 5,272 sqft
Price per Sqft $183
Subdivision Allee Estates
MLS Listing ID PADE520540
Sold Date 09/10/20
Style Colonial
Bedrooms 4
Full Baths 3
Half Baths 2
HOA Y/N N
Abv Grd Liv Area 5,272
Originating Board BRIGHT
Year Built 1993
Annual Tax Amount $16,486
Tax Year 2019
Lot Size 1.921 Acres
Acres 1.92
Lot Dimensions 0.00 x 0.00
Property Description
Meticulous, Stunning, Stately are just a few words to describe this custom built Manor Style home nestled away in prestigious Allee Estates. Strategically situated on a beautiful, lush, rolling 1.92 acre parcel this home commands a presence. The owners have updated and upgraded the entire exterior with new stone, Hardie plank siding, new overhangs with standing seam metal rooves (2019), newer windows throughout, and newer architecture style roof (2012), this is what you expect from new construction! Through the double door front entrance, you are greeted by an elegant 2 story foyer. The Foyer is flanked to the right by the sun drenched formal LR featuring, gas fireplace with slate surround, custom millwork, French doors to the adjoining sunroom and office. To the left of the foyer is the stately & inviting formal DR with substantial millwork including custom wainscoting, chair rail, and crown molding, and large window with plantation shutters. The rear of the main level features the two-story great room with brick hearth & gas fireplace, and sliders to the patio. The great room opens to the breakfast room with sliders to the patio, butlers pantry, which opens to the gourmet kitchen with beautiful white cabinetry, black soap stone counters, porcelain farmhouse sink, 5 burner cooktop in the island, double wall oven, and stainless subzero refrigerator, and dishwasher. The main level is rounded out by a generously sized office, bright and airy sunroom, handy mudroom, and meticulously clean garage with epoxy finished floor. The Master Suite features beautiful hardwood flooring, marble surround gas fireplace, walk in closets, and newer master bathroom with dual custom furniture grade vanities, dual built-in cabinetry with laundry hampers, Corian shower, private water closet, and inviting soaking tub. 3 additional generously sized bedrooms comprised of one princess suite with its own bath and two bedrooms serviced by a Jack & Jill bathroom. Do not miss the Cedar closet in the 4th bedroom! The finished lower level is features plenty of entertaining space, room for a home gym or Pilates studio as it is now, half bath, sauna, and storage at every turn. There are 3 zones of propane gas heating and two zones of air conditioning which have been replace within the last 10 years. The rear patio is nicely secluded for backyard entertaining and features a built-in propane grill. This home is stately yet comfortable, and has a formal side complimented by its design to be inviting and entertaining. This truly is a home to be appreciated amidst the rolling hills of Radnor Hunt, Ridley Creek State Park and numerous pieces of conserved land in this corner of Delaware county abutting Chester County. Please utilize virtual matterport tour for those who wish to virtually tour the home before setting up a physical tour.
Location
State PA
County Delaware
Area Edgmont Twp (10419)
Zoning R10
Direction South
Rooms
Basement Full, Fully Finished
Interior
Interior Features Breakfast Area, Butlers Pantry, Chair Railings, Ceiling Fan(s), Crown Moldings, Double/Dual Staircase, Formal/Separate Dining Room, Kitchen - Gourmet, Primary Bath(s), Recessed Lighting, Sauna, Sprinkler System, Stall Shower, Upgraded Countertops, Wainscotting, Walk-in Closet(s), Window Treatments, Wood Floors
Hot Water Propane
Heating Forced Air
Cooling Central A/C
Flooring Hardwood, Carpet
Fireplaces Number 3
Fireplaces Type Brick, Gas/Propane, Mantel(s), Stone
Equipment Cooktop, Dishwasher, Dryer, Extra Refrigerator/Freezer, Humidifier, Oven - Double, Oven - Wall, Refrigerator, Stainless Steel Appliances, Six Burner Stove, Washer
Fireplace Y
Window Features Double Hung,Energy Efficient,Insulated,Transom
Appliance Cooktop, Dishwasher, Dryer, Extra Refrigerator/Freezer, Humidifier, Oven - Double, Oven - Wall, Refrigerator, Stainless Steel Appliances, Six Burner Stove, Washer
Heat Source Propane - Owned
Laundry Main Floor
Exterior
Exterior Feature Patio(s)
Parking Features Garage Door Opener, Garage - Side Entry
Garage Spaces 3.0
Water Access N
Roof Type Asphalt
Accessibility None
Porch Patio(s)
Attached Garage 3
Total Parking Spaces 3
Garage Y
Building
Story 2
Sewer On Site Septic
Water Well
Architectural Style Colonial
Level or Stories 2
Additional Building Above Grade, Below Grade
New Construction N
Schools
Elementary Schools Glenwood
Middle Schools Springton Lake
High Schools Penncrest
School District Rose Tree Media
Others
Senior Community No
Tax ID 19-00-00028-06
Ownership Fee Simple
SqFt Source Assessor
Security Features Security System,Sprinkler System - Indoor
Acceptable Financing Cash, Conventional
Horse Property N
Listing Terms Cash, Conventional
Financing Cash,Conventional
Special Listing Condition Standard
Read Less Info
Want to know what your home might be worth? Contact us for a FREE valuation!

Our team is ready to help you sell your home for the highest possible price ASAP

Bought with Lori J Rogers • Keller Williams Realty Devon-Wayne



