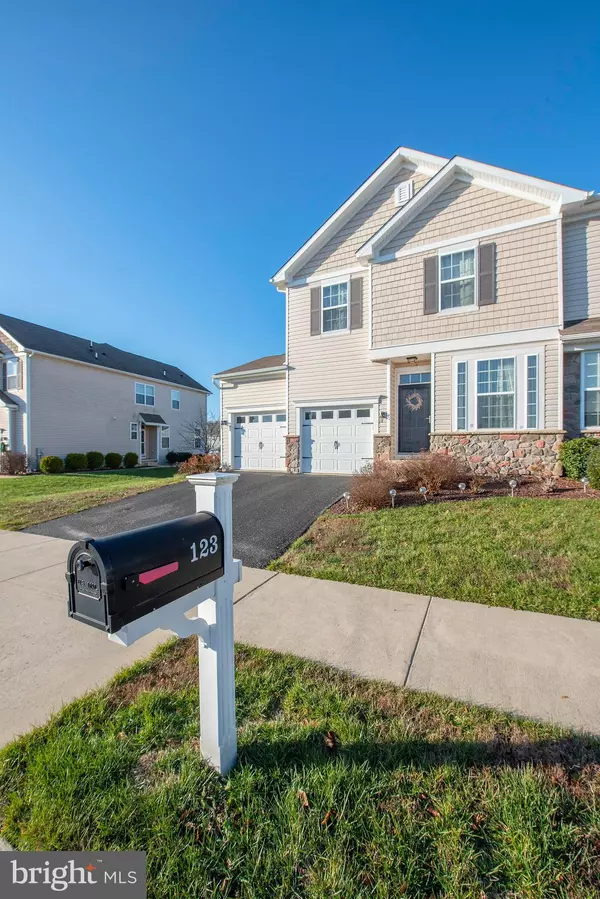For more information regarding the value of a property, please contact us for a free consultation.
Key Details
Sold Price $290,000
Property Type Single Family Home
Sub Type Twin/Semi-Detached
Listing Status Sold
Purchase Type For Sale
Square Footage 2,525 sqft
Price per Sqft $114
Subdivision Canal View
MLS Listing ID DENC492334
Sold Date 02/14/20
Style Contemporary
Bedrooms 4
Full Baths 3
Half Baths 1
HOA Fees $40/mo
HOA Y/N Y
Abv Grd Liv Area 2,525
Originating Board BRIGHT
Year Built 2012
Annual Tax Amount $2,854
Tax Year 2019
Lot Size 6,534 Sqft
Acres 0.15
Lot Dimensions 0.00 x 0.00
Property Description
Come Check Out This Amazing Twin Home Located Along the C & D Canal in Canal View at Crossland. Upon Entering This Home You Will Be Greeted Into the Large Foyer/Sitting Area. Pass by The Powder Room and Mud Room on Your Way to the Open and Inviting Kitchen Complete with Granite & Stainless Steel Appliances, Living and Dining Area with Gleaming Hardwood Floors, All Located at the Rear of the Home. Enjoy Spending Quality Time on the Patio Just Out the Back Door. This Layout Includes a Spacious Master with Large Sitting Room, Master Bath Complete with Walk In Closet and Two Additional Bedrooms on the Second Floor. You'll Find the Laundry Area on the 2nd Floor Which Includes the Washer & Dryer. Make Your Way Down to the Finished Basement with Recessed Lighting, a Full Bathroom and a Separate Room That Can be Used as a 4th Bedroom or Office! This Incredible Community is Close to Shopping Areas, Recreational Facilities and Hospitals. You can Enjoy the Walking Trails Along the Community Close to the Canal During Your Spare Time. Pool and Recreation Center at will be Available for use at The Crosslands at Canal this Summer! Conveniently Located Near Routes 1, I-95, 13, 301 & 896! The Entire Home Has Been Professionally Cleaned and Ready for It's New Owners!
Location
State DE
County New Castle
Area South Of The Canal (30907)
Zoning S
Rooms
Basement Full, Fully Finished
Interior
Interior Features Carpet, Combination Kitchen/Dining, Family Room Off Kitchen, Floor Plan - Open, Kitchen - Island
Heating Forced Air
Cooling Central A/C
Equipment Built-In Microwave, Built-In Range, Dishwasher, Refrigerator, Stainless Steel Appliances, Water Heater
Fireplace N
Appliance Built-In Microwave, Built-In Range, Dishwasher, Refrigerator, Stainless Steel Appliances, Water Heater
Heat Source Natural Gas
Laundry Upper Floor
Exterior
Exterior Feature Patio(s)
Parking Features Garage - Front Entry
Garage Spaces 2.0
Water Access N
Accessibility None
Porch Patio(s)
Attached Garage 2
Total Parking Spaces 2
Garage Y
Building
Story 2
Sewer Public Sewer
Water Public
Architectural Style Contemporary
Level or Stories 2
Additional Building Above Grade, Below Grade
New Construction N
Schools
Elementary Schools Southern
Middle Schools Gunning Bedford
High Schools William Penn
School District Colonial
Others
HOA Fee Include Lawn Maintenance,Common Area Maintenance,Lawn Care Front,Lawn Care Rear,Lawn Care Side,Pool(s),Snow Removal
Senior Community No
Tax ID 12-041.20-027
Ownership Fee Simple
SqFt Source Assessor
Acceptable Financing FHA, VA, Conventional, Cash
Listing Terms FHA, VA, Conventional, Cash
Financing FHA,VA,Conventional,Cash
Special Listing Condition Standard
Read Less Info
Want to know what your home might be worth? Contact us for a FREE valuation!

Our team is ready to help you sell your home for the highest possible price ASAP

Bought with Kelly Clark • Empower Real Estate, LLC



