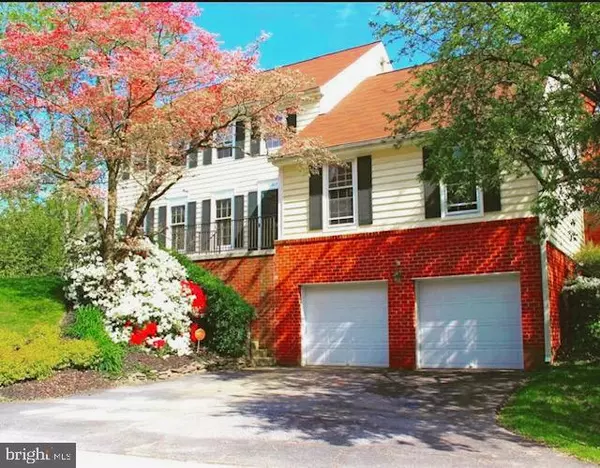For more information regarding the value of a property, please contact us for a free consultation.
Key Details
Sold Price $480,000
Property Type Single Family Home
Sub Type Detached
Listing Status Sold
Purchase Type For Sale
Square Footage 3,270 sqft
Price per Sqft $146
Subdivision Fairidge
MLS Listing ID MDMC705230
Sold Date 08/20/20
Style Colonial
Bedrooms 7
Full Baths 3
Half Baths 1
HOA Fees $127/mo
HOA Y/N Y
Abv Grd Liv Area 2,870
Originating Board BRIGHT
Year Built 1973
Annual Tax Amount $5,023
Tax Year 2019
Lot Size 0.268 Acres
Acres 0.27
Property Description
*Buyer Financing fell-through* Extremely motivated seller * Largest Floorplan * Premium Corner Lot * Over 3,000 square feet of living space * Tired of cookie cutter? Small Lots w/ no privacy? Low Ceilings and small spaces? Not enough bedrooms to support a growing family? In need of a dedicated office space to work from home? Look no further! This Center Hall Colonial located within the Fairidge Community of Montgomery Village is situated on a large corner lot with an expansive backyard that immerses you in greenery and blossoming cherry trees. The soaring two story foyer invites you into this warm three level home with a floor-plan large enough to accommodate any size family. The layout tucks two bedrooms and full bath on the main level just off the family room. Two working wood burning fireplaces warm both the living and family room with a large separate dining room just off the eat-in kitchen. Beamed family room with hardwood flooring throughout the main level and upper-level hallway. The spacious upper level boasts 4 large bedrooms with a master en suite and hall bathroom. On the lower level, gain access the two-car garage from the family room. Additional half bath and small bedroom/office complete the ground level living areas. Large laundry area and storage room also complete the ground level living space. Roof with gutter guards and Hot Water Heater replaced in 2017. Systems converted from oil to natural gas. Bathrooms on main and upper level updated in 2016. Newer energy efficient sliding glass doors in breakfast room and family room. Community amenities galore with walking trails, swimming pool, and tennis courts. Great bones with charm to match.
Location
State MD
County Montgomery
Zoning R90
Rooms
Other Rooms Living Room, Dining Room, Bedroom 2, Bedroom 3, Bedroom 4, Bedroom 5, Kitchen, Family Room, Foyer, Breakfast Room, Bedroom 1, Laundry, Utility Room, Bedroom 6, Bathroom 2, Bathroom 3, Bonus Room
Basement Full, Garage Access, Heated
Main Level Bedrooms 2
Interior
Hot Water 60+ Gallon Tank
Heating Forced Air
Cooling Central A/C
Flooring Hardwood, Carpet
Fireplaces Number 2
Fireplace Y
Heat Source Natural Gas
Exterior
Parking Features Garage - Front Entry, Additional Storage Area
Garage Spaces 2.0
Water Access N
Roof Type Shingle
Accessibility Doors - Lever Handle(s)
Attached Garage 2
Total Parking Spaces 2
Garage Y
Building
Story 3
Sewer Public Sewer
Water Public
Architectural Style Colonial
Level or Stories 3
Additional Building Above Grade, Below Grade
Structure Type Dry Wall
New Construction N
Schools
Elementary Schools Stedwick
Middle Schools Neelsville
High Schools Watkins Mill
School District Montgomery County Public Schools
Others
Senior Community No
Tax ID 160901486664
Ownership Fee Simple
SqFt Source Assessor
Special Listing Condition Standard
Read Less Info
Want to know what your home might be worth? Contact us for a FREE valuation!

Our team is ready to help you sell your home for the highest possible price ASAP

Bought with Maria Elena Mantzouranis • RE/MAX Realty Centre, Inc.



