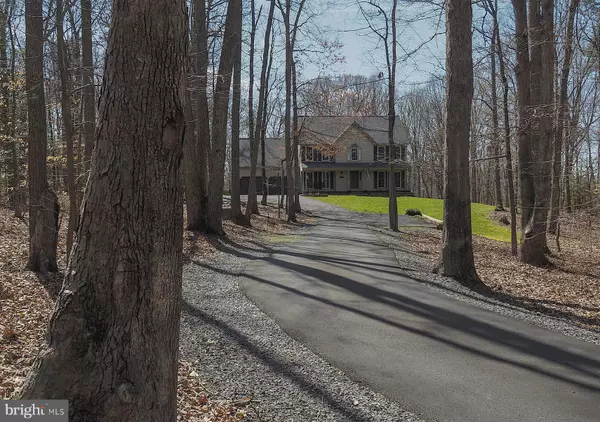For more information regarding the value of a property, please contact us for a free consultation.
Key Details
Sold Price $445,500
Property Type Single Family Home
Sub Type Detached
Listing Status Sold
Purchase Type For Sale
Square Footage 3,285 sqft
Price per Sqft $135
Subdivision Oakwood Estates
MLS Listing ID VAST220022
Sold Date 04/24/20
Style Colonial
Bedrooms 4
Full Baths 3
Half Baths 1
HOA Y/N N
Abv Grd Liv Area 2,485
Originating Board BRIGHT
Year Built 1993
Annual Tax Amount $3,538
Tax Year 2019
Lot Size 3.078 Acres
Acres 3.08
Property Description
Beautifully maintained, one owner home is set on a gorgeous 3-acre private lot with fenced area behind the home overlooked by a gorgeous low-maintenance deck with canopy that will stay for the new owners to enjoy ... Close to shopping, I-95 for an easy commute and downtown Fredericksburg. You'll find beautiful scraped hardwood flooring in much of the main living area plus many recent updates to the home including: Updated Kitchen & Powder Room (2016), Updated Master Bath (2011), Updated Hall Bath (2017), Deck (2015), Dimensional roof (2014), Windows (2013), paved driveway (2013), Heat Pumps (2009), Basement finished with permit (2006), Well Holding Tank (2015), Well Pump (2014). New neutral carpet in the upper level, with Bonus Room over garage, plus front and back staircases. Walkout lower level has Recreation Room, full bath plus Den/potential Guest Room (NTC). You won't want to miss seeing this home . . . Truly move-in ready!
Location
State VA
County Stafford
Zoning A1
Rooms
Other Rooms Living Room, Dining Room, Primary Bedroom, Bedroom 2, Bedroom 3, Bedroom 4, Kitchen, Family Room, Den, Foyer, Recreation Room, Bonus Room
Basement Full, Partially Finished, Rear Entrance, Connecting Stairway
Interior
Interior Features Floor Plan - Traditional, Formal/Separate Dining Room, Kitchen - Eat-In, Kitchen - Island, Primary Bath(s), Walk-in Closet(s), Wood Stove
Hot Water Electric
Heating Heat Pump(s)
Cooling Heat Pump(s)
Flooring Ceramic Tile, Hardwood, Carpet
Fireplaces Number 1
Equipment Built-In Microwave, Dryer, Disposal, Dishwasher, Exhaust Fan, Icemaker, Oven/Range - Electric, Refrigerator, Washer, Water Heater
Fireplace Y
Appliance Built-In Microwave, Dryer, Disposal, Dishwasher, Exhaust Fan, Icemaker, Oven/Range - Electric, Refrigerator, Washer, Water Heater
Heat Source Electric
Exterior
Parking Features Garage - Front Entry
Garage Spaces 8.0
Utilities Available Cable TV, Phone Available
Water Access N
Roof Type Architectural Shingle
Accessibility None
Attached Garage 2
Total Parking Spaces 8
Garage Y
Building
Lot Description Backs to Trees, Landscaping
Story 3+
Sewer Septic = # of BR
Water Well
Architectural Style Colonial
Level or Stories 3+
Additional Building Above Grade, Below Grade
New Construction N
Schools
Elementary Schools Rocky Run
Middle Schools Gayle
High Schools Stafford
School District Stafford County Public Schools
Others
Senior Community No
Tax ID 44- - - -14D
Ownership Fee Simple
SqFt Source Assessor
Acceptable Financing Cash, Conventional, FHA, VA
Listing Terms Cash, Conventional, FHA, VA
Financing Cash,Conventional,FHA,VA
Special Listing Condition Standard
Read Less Info
Want to know what your home might be worth? Contact us for a FREE valuation!

Our team is ready to help you sell your home for the highest possible price ASAP

Bought with Doreen Boggs • Coldwell Banker Elite



