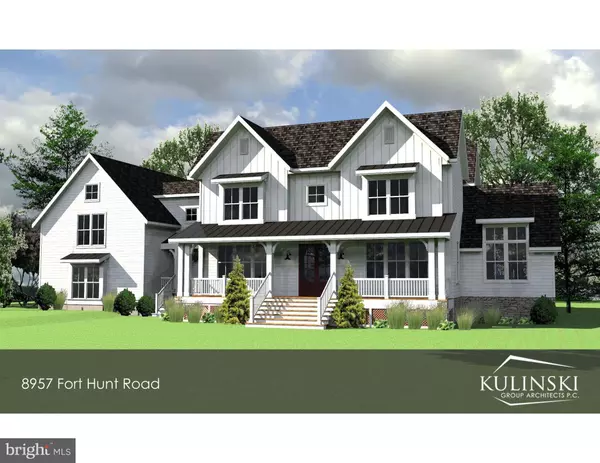For more information regarding the value of a property, please contact us for a free consultation.
Key Details
Sold Price $1,755,000
Property Type Single Family Home
Sub Type Detached
Listing Status Sold
Purchase Type For Sale
Square Footage 5,029 sqft
Price per Sqft $348
Subdivision Plymouth Haven
MLS Listing ID VAFX1106998
Sold Date 03/31/20
Style Colonial,Farmhouse/National Folk,Transitional,Other,Georgian
Bedrooms 5
Full Baths 5
Half Baths 1
HOA Y/N N
Abv Grd Liv Area 4,164
Originating Board BRIGHT
Year Built 2020
Annual Tax Amount $8,400
Tax Year 2019
Lot Size 0.719 Acres
Acres 0.72
Property Description
LOOK OUTSIDE THE BOX! This home is not your square box. Thoughtfully planned Modern Farmhouse Estate with 3 car garage accessory structure. Detached garage with optional finished 912 SF which connect (or not) to main house - bedroom, office, rec-room, in-law suite are all possible. One of a kind, custom-built home by premier local builder. Every inch of this home is beautifully thought out; absolutely stunning. Get in early to further customize your dream home! .72 acre flat lot overlooking Fort Hunt Park. A bikers and exercisers paradise. This home is unlike any other; 4 bedrooms and 4 full bathrooms upstairs. Optional main level master with full bath, deck and screened porch. Estimated completion is August 2020.
Location
State VA
County Fairfax
Zoning 130
Rooms
Other Rooms Living Room, Dining Room, Primary Bedroom, Bedroom 2, Bedroom 3, Bedroom 5, Kitchen, Family Room, Library, Foyer, Breakfast Room, Bedroom 1, Laundry, Mud Room, Storage Room, Bathroom 1, Bathroom 2, Bathroom 3, Primary Bathroom, Half Bath
Basement Partially Finished, Connecting Stairway, Full, Heated, Improved, Interior Access, Outside Entrance, Sump Pump, Walkout Stairs, Windows
Interior
Interior Features Built-Ins, Chair Railings, Combination Kitchen/Living, Dining Area, Formal/Separate Dining Room, Primary Bath(s), Pantry, Family Room Off Kitchen, Kitchen - Island, Kitchen - Table Space, Soaking Tub, Breakfast Area, Carpet, Butlers Pantry, Crown Moldings, Entry Level Bedroom, Floor Plan - Open, Kitchen - Eat-In, Kitchen - Gourmet, Recessed Lighting, Upgraded Countertops, Wainscotting, Wood Floors
Hot Water Natural Gas
Heating Central
Cooling Central A/C
Flooring Hardwood, Carpet, Marble, Ceramic Tile
Fireplaces Number 1
Fireplaces Type Gas/Propane
Equipment Built-In Microwave, Built-In Range, Commercial Range, Dishwasher, Refrigerator, Disposal, Energy Efficient Appliances, Exhaust Fan, Six Burner Stove, Stainless Steel Appliances, Range Hood, Water Heater - High-Efficiency
Fireplace Y
Window Features Energy Efficient,Double Pane
Appliance Built-In Microwave, Built-In Range, Commercial Range, Dishwasher, Refrigerator, Disposal, Energy Efficient Appliances, Exhaust Fan, Six Burner Stove, Stainless Steel Appliances, Range Hood, Water Heater - High-Efficiency
Heat Source Natural Gas
Laundry Has Laundry, Upper Floor
Exterior
Exterior Feature Deck(s), Porch(es), Screened
Parking Features Garage - Side Entry, Oversized, Additional Storage Area, Inside Access
Garage Spaces 3.0
Utilities Available Fiber Optics Available, Natural Gas Available, Sewer Available, Water Available
Water Access N
View Trees/Woods, Scenic Vista, Park/Greenbelt, Panoramic, Garden/Lawn
Roof Type Architectural Shingle
Street Surface Black Top
Accessibility Other
Porch Deck(s), Porch(es), Screened
Road Frontage Public, City/County
Total Parking Spaces 3
Garage Y
Building
Story 3+
Foundation Slab
Sewer Public Sewer
Water Public
Architectural Style Colonial, Farmhouse/National Folk, Transitional, Other, Georgian
Level or Stories 3+
Additional Building Above Grade, Below Grade
Structure Type 9'+ Ceilings,Vaulted Ceilings
New Construction Y
Schools
Elementary Schools Waynewood
Middle Schools Carl Sandburg
High Schools West Potomac
School District Fairfax County Public Schools
Others
Pets Allowed Y
Senior Community No
Tax ID 1112 01 0009
Ownership Fee Simple
SqFt Source Estimated
Acceptable Financing Cash, Contract, Conventional, VA
Listing Terms Cash, Contract, Conventional, VA
Financing Cash,Contract,Conventional,VA
Special Listing Condition Standard
Pets Allowed No Pet Restrictions
Read Less Info
Want to know what your home might be worth? Contact us for a FREE valuation!

Our team is ready to help you sell your home for the highest possible price ASAP

Bought with Phyllis G Patterson • TTR Sotheby's International Realty



