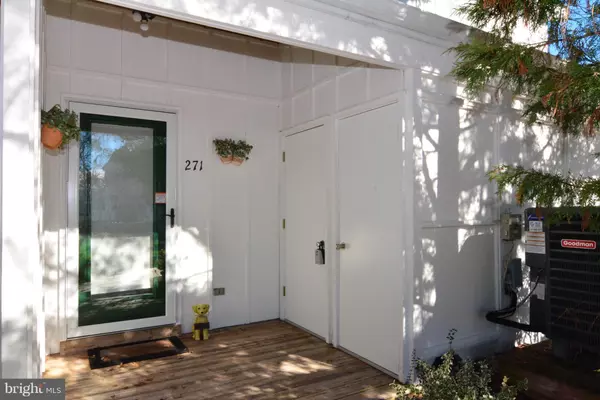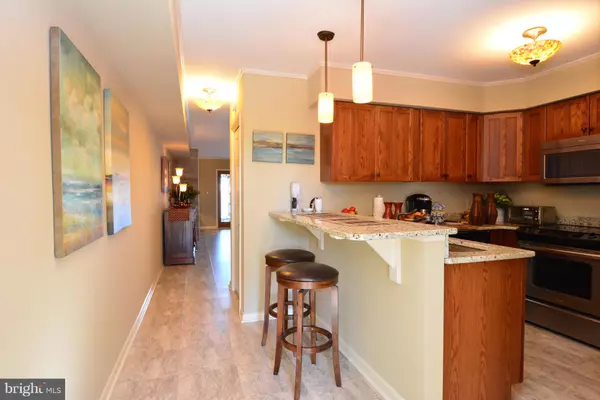For more information regarding the value of a property, please contact us for a free consultation.
Key Details
Sold Price $247,000
Property Type Condo
Sub Type Condo/Co-op
Listing Status Sold
Purchase Type For Sale
Square Footage 1,220 sqft
Price per Sqft $202
Subdivision Mallard Lakes
MLS Listing ID DESU100728
Sold Date 05/03/21
Style Coastal
Bedrooms 2
Full Baths 1
Half Baths 1
Condo Fees $3,124/ann
HOA Y/N N
Abv Grd Liv Area 1,220
Originating Board BRIGHT
Year Built 1989
Annual Tax Amount $633
Tax Year 2020
Property Description
This waterfront townhome has been completely remodeled with top of the line upgrades. You will be pleased to find an all new kitchen with new appliances, upgraded counters and new flooring. Fabulous bathroom updates with an oversize stall shower, new cabinets and upgraded counter top and new fixtures . Decorated tastefully with all new duraceramic tile flooring throughout and just freshly painted, Electric fireplace in living and dining areas. All windows are energy efficient thermoglass. Additional insulation has been installed under the floor and in the exterior walls of the sunroom. Also there is additional vapor barrier under the first floor. Being sold unfurnished, turn key opportunity .Enjoy the views year round of a natural setting from your full sun room. This home has been owner occupied and shows the pride of ownership. Located in a secluded, quiet area of the community which is located just 2 miles to the beach and is close to shopping and restaurants. Community pools, tennis courts, exercise room, playground and much more. A great opportunity!
Location
State DE
County Sussex
Area Baltimore Hundred (31001)
Zoning H3180
Direction South
Interior
Interior Features Attic, Combination Dining/Living, Dining Area, Kitchen - Eat-In, Kitchen - Island, Skylight(s), Stall Shower, Upgraded Countertops, Ceiling Fan(s)
Hot Water Electric
Heating Heat Pump(s)
Cooling Central A/C, Ceiling Fan(s)
Flooring Carpet, Ceramic Tile, Other
Fireplaces Number 1
Fireplaces Type Electric
Equipment Dishwasher, Microwave, Oven/Range - Electric, Refrigerator, Washer/Dryer Stacked, Water Heater - Tankless
Furnishings No
Fireplace Y
Window Features Screens,Skylights,Energy Efficient
Appliance Dishwasher, Microwave, Oven/Range - Electric, Refrigerator, Washer/Dryer Stacked, Water Heater - Tankless
Heat Source Electric
Laundry Main Floor
Exterior
Parking On Site 1
Utilities Available Cable TV Available, Electric Available, Phone Available, Sewer Available, Water Available
Amenities Available Basketball Courts, Lake, Pool - Outdoor, Tennis Courts, Tot Lots/Playground, Volleyball Courts
Water Access N
View Lake, Scenic Vista
Roof Type Asphalt
Accessibility None
Garage N
Building
Story 2
Foundation Slab
Sewer Public Sewer
Water Private/Community Water
Architectural Style Coastal
Level or Stories 2
Additional Building Above Grade
Structure Type Dry Wall
New Construction N
Schools
Elementary Schools Phillip C. Showell
Middle Schools Selbyville
High Schools Indian River
School District Indian River
Others
HOA Fee Include Common Area Maintenance,Lawn Maintenance,Management,Pool(s),Trash
Senior Community No
Tax ID 533-20.00-4.00-271
Ownership Condominium
Acceptable Financing Cash, Conventional
Horse Property N
Listing Terms Cash, Conventional
Financing Cash,Conventional
Special Listing Condition Standard
Read Less Info
Want to know what your home might be worth? Contact us for a FREE valuation!

Our team is ready to help you sell your home for the highest possible price ASAP

Bought with Audrey P Serio • Keller Williams Realty



