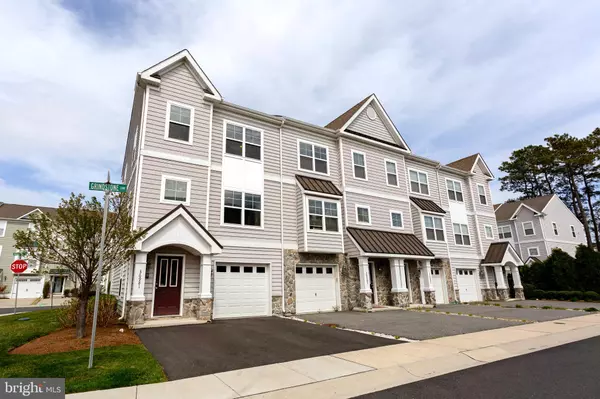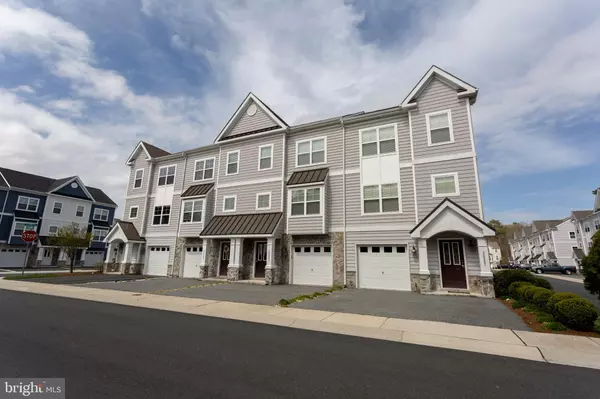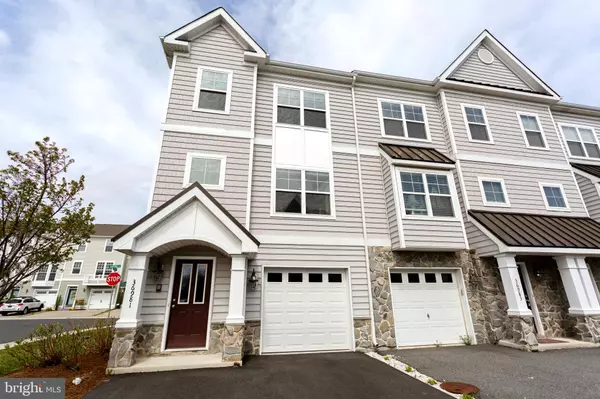For more information regarding the value of a property, please contact us for a free consultation.
Key Details
Sold Price $400,000
Property Type Condo
Sub Type Condo/Co-op
Listing Status Sold
Purchase Type For Sale
Square Footage 1,980 sqft
Price per Sqft $202
Subdivision Rehoboth Crossing
MLS Listing ID DESU135034
Sold Date 01/30/20
Style Contemporary
Bedrooms 3
Full Baths 3
Half Baths 1
HOA Fees $200/qua
HOA Y/N Y
Abv Grd Liv Area 1,980
Originating Board BRIGHT
Year Built 2011
Annual Tax Amount $1,313
Tax Year 2018
Lot Dimensions 0.00 x 0.00
Property Description
A Rehoboth Beach end unit townhome being sold furnished. This former model three-story townhome includes an entry level bedroom with en suite and walk out patio. The second level features a spacious living room open to a completely updated kitchen and half bathroom. The second level also features a screened in porch with custom shades for extra privacy. The third level has two master bedrooms both equipped with en suites, and the master has a walk out porch. Other features include upgraded engineered tile, hardwood floors and plush carpet, ceiling fans in every room, recessed lighting throughout, crown molding and custom shades. Easily convert the garage with pergo floors and drywall into additional living space. The coastal furnishings and neutral pallet are sure to please. Located close to the community center and outdoor pool and only a short bike or car ride to the beach. The neighborhood is also located along the Breakwater Trail which connects downtown Lewes and Rehoboth Beach and has a private entrance to the trail. Don't miss out on an amazing home in a highly desired beach community.
Location
State DE
County Sussex
Area Lewes Rehoboth Hundred (31009)
Zoning 4
Rooms
Main Level Bedrooms 1
Interior
Interior Features Ceiling Fan(s), Entry Level Bedroom, Kitchen - Eat-In, Recessed Lighting, Walk-in Closet(s), Window Treatments, Wood Floors, Pantry, Primary Bath(s), Crown Moldings, Carpet
Heating Forced Air
Cooling Central A/C, Ceiling Fan(s)
Flooring Carpet, Hardwood, Tile/Brick
Fireplaces Number 1
Fireplaces Type Gas/Propane
Equipment Built-In Microwave, Cooktop, Dishwasher, Disposal, Dryer, Oven/Range - Electric, Refrigerator, Stainless Steel Appliances, Washer, Water Heater
Furnishings Yes
Fireplace Y
Appliance Built-In Microwave, Cooktop, Dishwasher, Disposal, Dryer, Oven/Range - Electric, Refrigerator, Stainless Steel Appliances, Washer, Water Heater
Heat Source Electric
Laundry Upper Floor
Exterior
Exterior Feature Screened, Porch(es)
Amenities Available Bike Trail, Club House, Common Grounds, Pool - Outdoor
Water Access N
Accessibility Level Entry - Main
Porch Screened, Porch(es)
Garage N
Building
Lot Description Corner, Landscaping
Story 3+
Sewer Public Sewer
Water Public
Architectural Style Contemporary
Level or Stories 3+
Additional Building Above Grade, Below Grade
New Construction N
Schools
School District Cape Henlopen
Others
HOA Fee Include Common Area Maintenance,Ext Bldg Maint,Lawn Maintenance,Management,Pool(s),Recreation Facility,Reserve Funds,Road Maintenance,Snow Removal
Senior Community No
Tax ID 334-13.00-350.00-15
Ownership Fee Simple
SqFt Source Estimated
Acceptable Financing Cash, Conventional
Listing Terms Cash, Conventional
Financing Cash,Conventional
Special Listing Condition Standard
Read Less Info
Want to know what your home might be worth? Contact us for a FREE valuation!

Our team is ready to help you sell your home for the highest possible price ASAP

Bought with Sam Duklewski • Long & Foster Real Estate, Inc.
GET MORE INFORMATION




