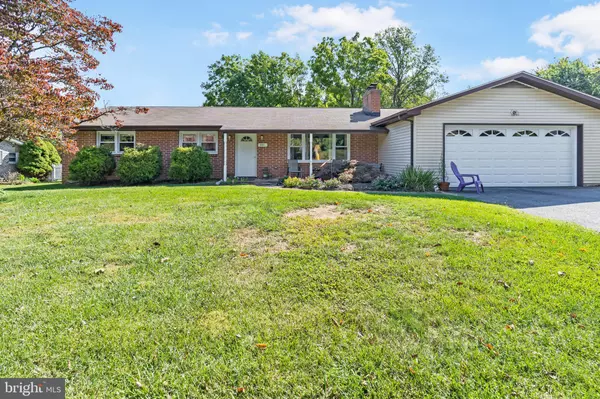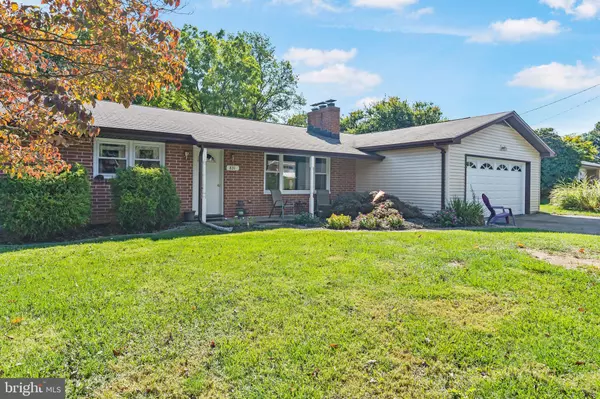For more information regarding the value of a property, please contact us for a free consultation.
Key Details
Sold Price $390,000
Property Type Single Family Home
Sub Type Detached
Listing Status Sold
Purchase Type For Sale
Square Footage 2,264 sqft
Price per Sqft $172
Subdivision None Available
MLS Listing ID MDCR2010592
Sold Date 12/28/22
Style Ranch/Rambler
Bedrooms 3
Full Baths 2
HOA Y/N N
Abv Grd Liv Area 1,998
Originating Board BRIGHT
Year Built 1966
Annual Tax Amount $3,491
Tax Year 2022
Lot Size 0.340 Acres
Acres 0.34
Property Description
Brimming with appeal & warm livability! Enjoy one level living on a fantastic fenced in lot! As you enter the living room, you are greeted with hardwood floors and a brick wood burning fireplace to cozy up in front of on a cold winter night! Vaulted ceilings and large windows provide for tons of natural light! Wine and dine guests in the formal dining room with sliding glass doors to the yard. The formal living room is the perfect spot to relax, read a book or enjoy a cup of coffee! The kitchen provides tons of storage and prep space, stainless steel appliances, and 2 skylights. The primary bedroom is the perfect place to unwind after a long day with abundant closet space! There are two additional spacious bedrooms and two updated bathrooms with lots of counter space, and custom tile in the stall and tub/shower combo. On the lower level you will find another living room with a wood burning fireplace and additional space for storage! The oversized garage with a 9ft bump out can fit all of your cars and yard tools! Host Summer BBQs in the spacious flat yard. Conveniently located to the hospital, shopping, restaurants and downtown Westminster! What are you waiting for? Schedule your showing today!
Location
State MD
County Carroll
Rooms
Basement Connecting Stairway, Partially Finished
Main Level Bedrooms 3
Interior
Interior Features Breakfast Area, Crown Moldings, Dining Area, Wood Floors, Attic, Ceiling Fan(s), Entry Level Bedroom, Family Room Off Kitchen, Floor Plan - Traditional, Formal/Separate Dining Room, Stall Shower, Tub Shower
Hot Water Electric
Heating Forced Air
Cooling Central A/C
Flooring Hardwood, Ceramic Tile
Fireplaces Number 3
Fireplaces Type Wood, Brick
Equipment Dishwasher, Refrigerator, Built-In Microwave, Disposal, Dryer, Oven/Range - Electric, Stainless Steel Appliances, Washer, Water Heater
Fireplace Y
Appliance Dishwasher, Refrigerator, Built-In Microwave, Disposal, Dryer, Oven/Range - Electric, Stainless Steel Appliances, Washer, Water Heater
Heat Source Oil
Laundry Has Laundry, Lower Floor
Exterior
Parking Features Garage - Front Entry, Oversized
Garage Spaces 2.0
Fence Fully, Wood
Water Access N
Accessibility Other
Attached Garage 2
Total Parking Spaces 2
Garage Y
Building
Story 1
Foundation Concrete Perimeter
Sewer Public Sewer
Water Public
Architectural Style Ranch/Rambler
Level or Stories 1
Additional Building Above Grade, Below Grade
New Construction N
Schools
School District Carroll County Public Schools
Others
Senior Community No
Tax ID 0707032447
Ownership Fee Simple
SqFt Source Assessor
Special Listing Condition Standard
Read Less Info
Want to know what your home might be worth? Contact us for a FREE valuation!

Our team is ready to help you sell your home for the highest possible price ASAP

Bought with Tracey Young • Berkshire Hathaway HomeServices PenFed Realty



