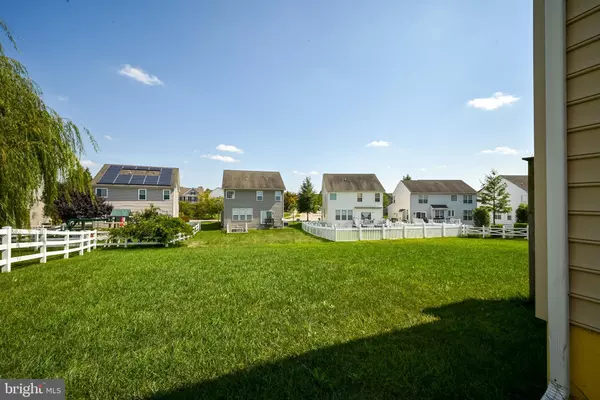For more information regarding the value of a property, please contact us for a free consultation.
Key Details
Sold Price $520,000
Property Type Single Family Home
Sub Type Detached
Listing Status Sold
Purchase Type For Sale
Square Footage 2,600 sqft
Price per Sqft $200
Subdivision Willow Grove Mill
MLS Listing ID DENC2031628
Sold Date 12/22/22
Style Colonial
Bedrooms 4
Full Baths 2
Half Baths 1
HOA Fees $4/ann
HOA Y/N Y
Abv Grd Liv Area 2,600
Originating Board BRIGHT
Year Built 2009
Annual Tax Amount $3,584
Tax Year 2022
Lot Size 10,019 Sqft
Acres 0.23
Lot Dimensions 0.00 x 0.00
Property Description
Price Enhancement! Equity is the way to go when buying a home. Priced way below market. Come check out this spacious colonial located in the popular Willow Grove community in Middletown. This home features a formal living, formal dining room with bow window, eat-in Kitchen with stainless steel appliances and granite counter tops. Enjoy your home office with vaulted ceilings and beautiful natural light, hardwood floors, gas fireplace in the extended family room. The second floor features a generous owner's suite that features tray ceiling, walk-in closet, master bath with soaking tub, double sink vanity and ceramic tile. Three additional spacious bedrooms and 2nd floor laundry, new roof, rough-in in the basement for a full bath. This home has a very large rear yard with endless possibilities. House being sold as is due to drastic price drop. Home is in great shape.
Location
State DE
County New Castle
Area South Of The Canal (30907)
Zoning 23R-3
Rooms
Other Rooms Office
Basement Rough Bath Plumb, Unfinished
Interior
Interior Features Breakfast Area, Ceiling Fan(s), Crown Moldings, Curved Staircase, Dining Area, Family Room Off Kitchen, Floor Plan - Open, Kitchen - Eat-In, Walk-in Closet(s)
Hot Water Natural Gas
Heating Central
Cooling Central A/C
Flooring Carpet, Hardwood
Fireplaces Number 1
Fireplaces Type Fireplace - Glass Doors, Gas/Propane
Equipment Built-In Microwave, Dishwasher, Washer, Dryer
Fireplace Y
Appliance Built-In Microwave, Dishwasher, Washer, Dryer
Heat Source Natural Gas
Laundry Upper Floor
Exterior
Parking Features Garage - Front Entry, Garage Door Opener, Inside Access
Garage Spaces 4.0
Water Access N
Roof Type Architectural Shingle
Accessibility None
Attached Garage 4
Total Parking Spaces 4
Garage Y
Building
Story 2
Foundation Block
Sewer Public Sewer
Water Public
Architectural Style Colonial
Level or Stories 2
Additional Building Above Grade, Below Grade
New Construction N
Schools
Middle Schools Everett Meredith
High Schools Middletown
School District Appoquinimink
Others
Senior Community No
Tax ID 23-034.00-141
Ownership Fee Simple
SqFt Source Assessor
Acceptable Financing FHA, Conventional, Cash, VA
Listing Terms FHA, Conventional, Cash, VA
Financing FHA,Conventional,Cash,VA
Special Listing Condition Standard
Read Less Info
Want to know what your home might be worth? Contact us for a FREE valuation!

Our team is ready to help you sell your home for the highest possible price ASAP

Bought with Amanda Bradford • Loft Realty



