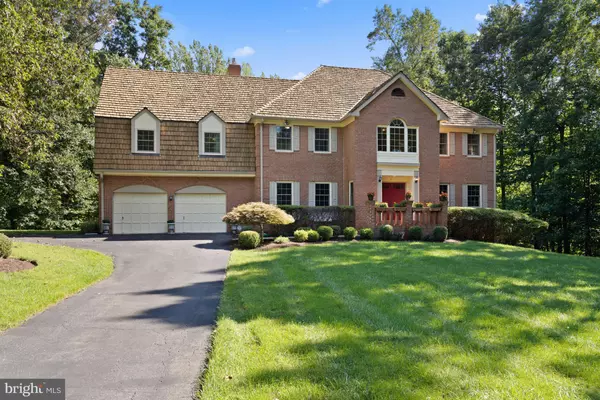For more information regarding the value of a property, please contact us for a free consultation.
Key Details
Sold Price $1,550,000
Property Type Single Family Home
Sub Type Detached
Listing Status Sold
Purchase Type For Sale
Square Footage 5,963 sqft
Price per Sqft $259
Subdivision Lake Potomac
MLS Listing ID MDMC2065744
Sold Date 12/15/22
Style Colonial
Bedrooms 5
Full Baths 4
Half Baths 1
HOA Y/N Y
Abv Grd Liv Area 4,417
Originating Board BRIGHT
Year Built 1980
Annual Tax Amount $13,177
Tax Year 2022
Lot Size 3.040 Acres
Acres 3.04
Property Description
MAGNIFICENT AND UPDATED CENTER HALL COLONIAL SITED IN A SERENE AND PRIVATE WOODED SETTING WITH PICTURESQUE VIEWS ! OPEN HOUSE 10/30 1-3PM!!
Situated on a private and manicured, landscaped lot on a quiet cul-de-sac in Potomac, this fantastic 5 BR 4.5 BA home with $497K in renovations and a total finished square footage of 5,963 exemplifies luxury living at its best! Absolutely no detail has been neglected and no expenses spared throughout this elegant colonial's interior and exterior with recent high-end renovations including the brand new Quartz countertops in kitchen (Oct. 2022), the bathrooms (2018),kitchen (2009), Pella windows (2016) and more. Three fabulous finished levels boast an attractive 2 story marble foyer and spacious sized formal rooms, a home office and gleaming hardwood floors combining quality and expert craftsmanship. The beautifully remodeled gourmet kitchen island is a chef's delight – with brand new quartz countertops, custom extensive cherry cabinetry and high-end stainless steel appliances! New Fresh paint is throughout the main floor! Enjoy the open floor plan where you can sit back in your peaceful sunroom addition with spectacular views, opening to an inviting family room with a floor to ceiling brick gas fireplace, an additional upper level staircase as well as a convenient main-level laundry room. A luxurious owner's suite dressed in hardwoods with crown moldings, a large walk-in closet with windows and a bright sitting area. The stunningly renovated spa-style owner's bathroom with a center make-up island, a glass enclosed shower stall, Quartz countertops and a large soaking tub. The upper level is complete with four additional spacious bedrooms, one of which would make a perfect in-law/guest suite with a back staircase and 2 additional fully renovated sparkling bathrooms with lots of storage. All 3 bathrooms were remodeled by the renowned Case Architects and Remodelers! The fantastic walk-out lower level is an entertainer's dream space ! Perfect space for an in-law suite or au pair, with a wet bar, open recreation room, an additional office or bonus room, a renovated full bathroom, and a gym platform along with ample storage. Garage has additional storage w/ two large storage cabinets that convey. Relax and enjoy the tranquil resort-like backyard all within close proximity to shops and restaurants! Gorgeous and move-in ready, this home is sure to wow the most discerning buyers!
Location
State MD
County Montgomery
Zoning RE2
Rooms
Basement Other
Interior
Interior Features Breakfast Area, Ceiling Fan(s), Crown Moldings, Dining Area, Family Room Off Kitchen, Kitchen - Eat-In, Kitchen - Gourmet, Kitchen - Island, Kitchen - Table Space, Upgraded Countertops, Wainscotting, Walk-in Closet(s)
Hot Water Electric
Heating Central, Heat Pump(s)
Cooling Central A/C
Fireplaces Number 1
Equipment Cooktop, Dishwasher, Disposal, Icemaker, Freezer, Microwave, Oven - Double, Refrigerator, Stainless Steel Appliances
Fireplace Y
Appliance Cooktop, Dishwasher, Disposal, Icemaker, Freezer, Microwave, Oven - Double, Refrigerator, Stainless Steel Appliances
Heat Source Other
Laundry Main Floor
Exterior
Parking Features Garage - Front Entry
Garage Spaces 2.0
Water Access N
Accessibility None
Attached Garage 2
Total Parking Spaces 2
Garage Y
Building
Story 3
Foundation Other
Sewer Septic > # of BR
Water Well
Architectural Style Colonial
Level or Stories 3
Additional Building Above Grade, Below Grade
New Construction N
Schools
Elementary Schools Potomac
Middle Schools Herbert Hoover
High Schools Winston Churchill
School District Montgomery County Public Schools
Others
Senior Community No
Tax ID 160601892325
Ownership Fee Simple
SqFt Source Assessor
Horse Property N
Special Listing Condition Standard
Read Less Info
Want to know what your home might be worth? Contact us for a FREE valuation!

Our team is ready to help you sell your home for the highest possible price ASAP

Bought with Shih-Ting Huang • Signature Home Realty LLC



