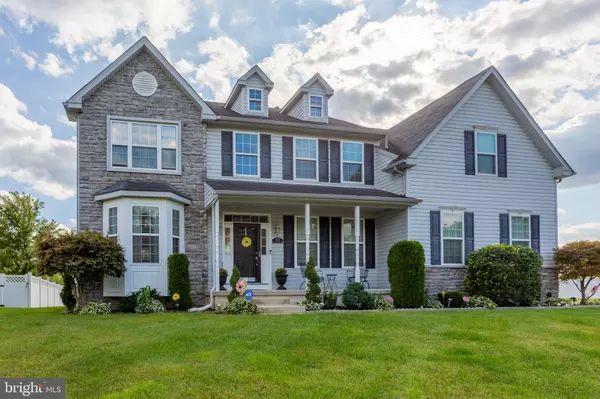For more information regarding the value of a property, please contact us for a free consultation.
Key Details
Sold Price $525,000
Property Type Single Family Home
Sub Type Detached
Listing Status Sold
Purchase Type For Sale
Square Footage 3,276 sqft
Price per Sqft $160
Subdivision Wiltons Corner
MLS Listing ID NJCD2035188
Sold Date 12/05/22
Style Colonial
Bedrooms 4
Full Baths 2
Half Baths 1
HOA Fees $41/qua
HOA Y/N Y
Abv Grd Liv Area 3,276
Originating Board BRIGHT
Year Built 2006
Annual Tax Amount $10,016
Tax Year 2021
Lot Size 0.340 Acres
Acres 0.34
Property Description
This home has everything you're looking for! This amazing home is in one of the most desirable neighborhoods in town "Wilton's Corner"! Upon entering the two story grand foyer you will know this home is for you. Extensive crown moldings, trim work and recess lighting instantly lets you know this home is like no other on the block. Premium wood flooring abounds the whole down stairs and continues to the second level. To your left the formal living room and formal dining room. To your right a private study, perfect for today's work from home lifestyle. Pass through to the kitchen and family room area. The amazing kitchen with granite countertops, a large center island and stainless steel appliances. The kitchen has an adjoining sun drenched morning room and the family room has a gas fireplace surrounded with an elegant tile wall. Upstairs features 4 large bedrooms. The master suite has 2 amazing walk-in closets with “California Closet” organizers, two sitting areas and a master bathroom with dual vanity, garden tub and shower. This home has so many additional features, Solar Panels to keep electric bills low, Sprinkler system, 2 car side entry garage. Wilton's corner has so many other amenities community pool, club house, tennis and basketball courts. Close to major roads and shopping. This home has been well maintained and loved by its current owner...but now it is your turn to live your best life in Wilton's Corner.
Location
State NJ
County Camden
Area Winslow Twp (20436)
Zoning PC
Rooms
Basement Full
Interior
Interior Features Primary Bath(s), Kitchen - Island, Butlers Pantry, Ceiling Fan(s), Attic/House Fan, Sprinkler System, Wet/Dry Bar, Stall Shower, Kitchen - Eat-In
Hot Water Natural Gas
Heating Forced Air
Cooling Central A/C
Flooring Wood, Fully Carpeted
Fireplaces Number 1
Fireplaces Type Gas/Propane
Equipment Cooktop, Oven - Wall, Oven - Double, Oven - Self Cleaning, Dishwasher, Disposal
Fireplace Y
Window Features Bay/Bow
Appliance Cooktop, Oven - Wall, Oven - Double, Oven - Self Cleaning, Dishwasher, Disposal
Heat Source Natural Gas
Laundry Main Floor
Exterior
Parking Features Inside Access, Garage Door Opener
Garage Spaces 2.0
Utilities Available Cable TV
Amenities Available Swimming Pool, Tennis Courts, Club House
Water Access N
Roof Type Pitched,Shingle
Accessibility None
Attached Garage 2
Total Parking Spaces 2
Garage Y
Building
Lot Description Open, Front Yard, Rear Yard, SideYard(s)
Story 2
Foundation Concrete Perimeter
Sewer Public Sewer
Water Public
Architectural Style Colonial
Level or Stories 2
Additional Building Above Grade
Structure Type Cathedral Ceilings,9'+ Ceilings,High
New Construction N
Schools
Middle Schools Winslow Township
High Schools Winslow Township
School District Winslow Township Public Schools
Others
HOA Fee Include Pool(s),Common Area Maintenance,Management
Senior Community No
Tax ID 36-00305 02-00001
Ownership Fee Simple
SqFt Source Estimated
Acceptable Financing Conventional, VA, FHA, Cash
Listing Terms Conventional, VA, FHA, Cash
Financing Conventional,VA,FHA,Cash
Special Listing Condition Standard
Read Less Info
Want to know what your home might be worth? Contact us for a FREE valuation!

Our team is ready to help you sell your home for the highest possible price ASAP

Bought with Randy Marrero • Better Homes and Gardens Real Estate Maturo



