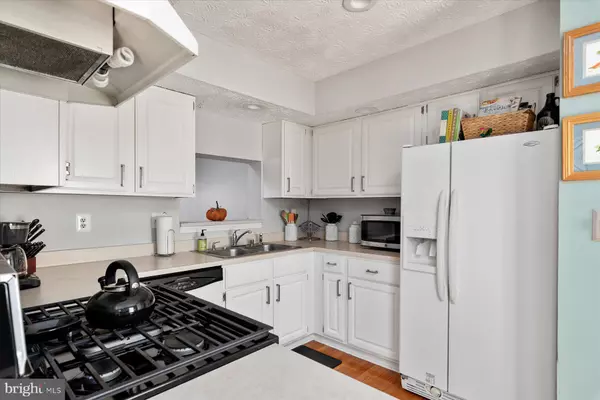For more information regarding the value of a property, please contact us for a free consultation.
Key Details
Sold Price $429,000
Property Type Townhouse
Sub Type End of Row/Townhouse
Listing Status Sold
Purchase Type For Sale
Square Footage 1,896 sqft
Price per Sqft $226
Subdivision Piney Orchard
MLS Listing ID MDAA2046534
Sold Date 11/28/22
Style Colonial
Bedrooms 4
Full Baths 2
Half Baths 1
HOA Fees $95/mo
HOA Y/N Y
Abv Grd Liv Area 1,336
Originating Board BRIGHT
Year Built 1991
Annual Tax Amount $3,728
Tax Year 2022
Lot Size 2,400 Sqft
Acres 0.06
Property Description
This lovely, end-unit townhome in one of the Fort Meade area's most popular neighborhoods offers a host of great features. Inside, you'll find 4 bedrooms, 2.5 bathrooms, hardwood flooring, skylights, a separate family room and neutral paint colors. The kitchen boasts gas cooking, plenty of oak cabinets, recessed lighting and an extra-large pantry. The 3 top-floor bedrooms feature cathedral ceilings, neutral carpeting and plenty of closet space. The lower-level family room offers a wood-burning fireplace, a wet bar, a full bathroom and walk-out access to the backyard. Outside, you'll find a fully fenced rear yard, a large deck, a concrete patio and a large shed. The home's Piney Orchard community provides a wealth of wonderful amenities, including miles of walking & biking trails, 3 outdoor pools, an indoor pool, athletic fields, a community center, a fitness center and close proximity to dozens of dining, shopping and entertainment options. See this great home today before it's gone!
Location
State MD
County Anne Arundel
Zoning R5
Rooms
Other Rooms Living Room, Primary Bedroom, Bedroom 2, Bedroom 3, Bedroom 4, Kitchen, Family Room
Basement Outside Entrance, Rear Entrance, Fully Finished, Heated, Improved, Walkout Level, Connecting Stairway, Daylight, Partial, Full, Interior Access, Windows
Interior
Interior Features Combination Kitchen/Dining, Kitchen - Table Space, Kitchen - Eat-In, Window Treatments, Wet/Dry Bar, Wood Floors, Floor Plan - Traditional
Hot Water Natural Gas
Heating Forced Air
Cooling Central A/C, Ceiling Fan(s)
Fireplaces Number 1
Fireplaces Type Mantel(s), Fireplace - Glass Doors, Wood
Equipment Dishwasher, Disposal, Exhaust Fan, Oven/Range - Gas, Refrigerator, Water Heater, Dryer, Washer
Fireplace Y
Window Features Bay/Bow,Double Pane,Skylights
Appliance Dishwasher, Disposal, Exhaust Fan, Oven/Range - Gas, Refrigerator, Water Heater, Dryer, Washer
Heat Source Natural Gas
Laundry Dryer In Unit, Washer In Unit, Lower Floor
Exterior
Exterior Feature Deck(s), Patio(s)
Garage Spaces 2.0
Fence Rear, Privacy
Amenities Available Common Grounds, Community Center, Jog/Walk Path, Pool - Outdoor, Tot Lots/Playground, Tennis Courts, Baseball Field, Bike Trail, Fitness Center, Lake, Pool - Indoor, Soccer Field, Swimming Pool
Water Access N
Roof Type Asphalt,Shingle
Accessibility None
Porch Deck(s), Patio(s)
Road Frontage Public
Total Parking Spaces 2
Garage N
Building
Lot Description Corner, Landscaping
Story 3
Foundation Slab
Sewer Public Sewer
Water Public
Architectural Style Colonial
Level or Stories 3
Additional Building Above Grade, Below Grade
Structure Type Vaulted Ceilings,Dry Wall
New Construction N
Schools
Middle Schools Arundel
High Schools Arundel
School District Anne Arundel County Public Schools
Others
HOA Fee Include Management,Pool(s),Common Area Maintenance,Recreation Facility,Reserve Funds,Road Maintenance,Snow Removal
Senior Community No
Tax ID 020457190071825
Ownership Fee Simple
SqFt Source Assessor
Special Listing Condition Standard
Read Less Info
Want to know what your home might be worth? Contact us for a FREE valuation!

Our team is ready to help you sell your home for the highest possible price ASAP

Bought with Jamal R Bell • Coldwell Banker Realty



