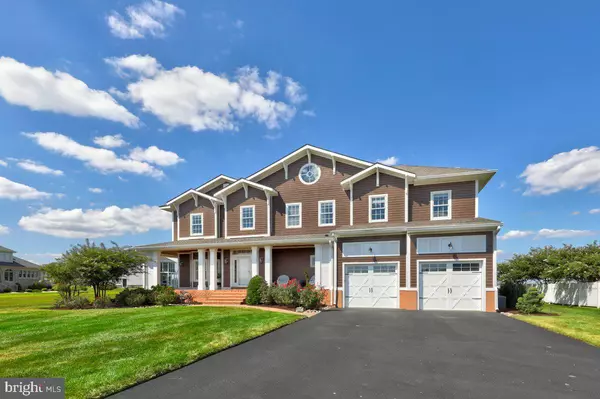For more information regarding the value of a property, please contact us for a free consultation.
Key Details
Sold Price $1,175,000
Property Type Single Family Home
Sub Type Detached
Listing Status Sold
Purchase Type For Sale
Square Footage 3,991 sqft
Price per Sqft $294
Subdivision Lighthouse Sound
MLS Listing ID MDWO2009668
Sold Date 11/04/22
Style Other,Contemporary
Bedrooms 4
Full Baths 3
Half Baths 1
HOA Fees $68/ann
HOA Y/N Y
Abv Grd Liv Area 3,991
Originating Board BRIGHT
Year Built 2009
Annual Tax Amount $6,935
Tax Year 2022
Lot Size 0.479 Acres
Acres 0.48
Lot Dimensions 0.00 x 0.00
Property Description
Your jaw will drop when you walk in the front door of this home and into the open floor plan with panoramic views of the natural deep water pond, 6th green of Lighthouse Sound golf course and beyond to the open bay and OC skyline! This home is situated near the end of the Southhampton Dr cul-de-sac, and offers nearly 4000 square feet of living space, 4 bedrooms and 3 1/2 baths. Walk up the front steps to the south facing front door, and you are greeted by the beauty of a wraparound front porch, tastefully done with brick pavers. The large foyer is filled with natural light and high ceilings (there's even space in the foyer for a future elevator addition with the foundation already in place). Off the foyer is a flex room that would make a great home office space and beyond that is the open floor plan kitchen, living room and dining area--all which feature panoramic water views. The kitchen features stainless appliances, a large center island, built-in microwave in island, dual drawer dishwasher and wine cooler. The living room has built-in's on either side of the fireplace (electric), and a bump out that offers casual seating to enjoy the serenity of the surroundings. Off the attached two-car garage entrance is a 1/2 bath and large closet. Upstairs offers a split floor plan for the bedrooms. At the top of the stairs is a large landing area, spacious laundry room, and expansive primary bedroom with 2 walk-in closets, waterfront sitting area, and massive primary bathroom with soaking tub, walk in shower and two separate sink vanities. On the other side of the landing are 2 additional bedrooms, a full hall bath and a 4th en-suite bedroom with large walk-in closet. The large outside back covered patio is surreal--tasteful brick paver patio floor, gorgeous IPE/brazilian walnut wood shiplap ceiling, and the views are hard to put into words. Pond views, golf course views, open bay views and OC skyline views are all there for your enjoyment! The lot is close to 1/2 acre in size and is irrigated (irrigation is hooked to house's water treatment system). Oversized, attached 2 car garage offers a custom loft storage system with mechanical pulley. Additional paver patio is located off the garage at the ground level. New cedar siding, new roof, and porch renovations in '17. Hurricane shutters on large picture window off kitchen. A true one-of-a-kind home!
Location
State MD
County Worcester
Area Worcester East Of Rt-113
Zoning R-1
Direction South
Interior
Interior Features Ceiling Fan(s), Window Treatments
Hot Water Electric
Heating Heat Pump(s)
Cooling Central A/C
Flooring Carpet, Hardwood
Fireplaces Number 1
Equipment Dishwasher, Disposal, Microwave, Oven/Range - Electric, Refrigerator, Washer, Dryer, Extra Refrigerator/Freezer
Furnishings Partially
Fireplace Y
Appliance Dishwasher, Disposal, Microwave, Oven/Range - Electric, Refrigerator, Washer, Dryer, Extra Refrigerator/Freezer
Heat Source Electric
Exterior
Exterior Feature Patio(s), Brick, Porch(es), Wrap Around
Parking Features Additional Storage Area, Garage Door Opener, Oversized, Garage - Front Entry
Garage Spaces 6.0
Amenities Available Other
Water Access Y
View Bay, Canal, Pond, Golf Course, Water
Roof Type Architectural Shingle
Accessibility 2+ Access Exits
Porch Patio(s), Brick, Porch(es), Wrap Around
Road Frontage Public
Attached Garage 2
Total Parking Spaces 6
Garage Y
Building
Lot Description Cleared, Pond
Story 2
Foundation Block, Slab
Sewer Public Sewer
Water Well
Architectural Style Other, Contemporary
Level or Stories 2
Additional Building Above Grade, Below Grade
New Construction N
Schools
Elementary Schools Showell
Middle Schools Stephen Decatur
High Schools Stephen Decatur
School District Worcester County Public Schools
Others
Senior Community No
Tax ID 2405020468
Ownership Fee Simple
SqFt Source Assessor
Special Listing Condition Standard
Read Less Info
Want to know what your home might be worth? Contact us for a FREE valuation!

Our team is ready to help you sell your home for the highest possible price ASAP

Bought with Richard DiFilippo • Keller Williams Realty Delmarva



