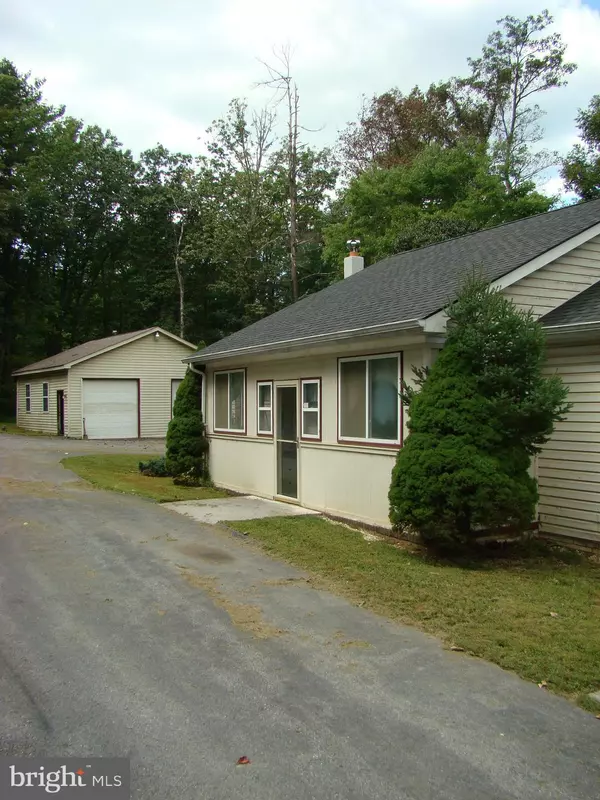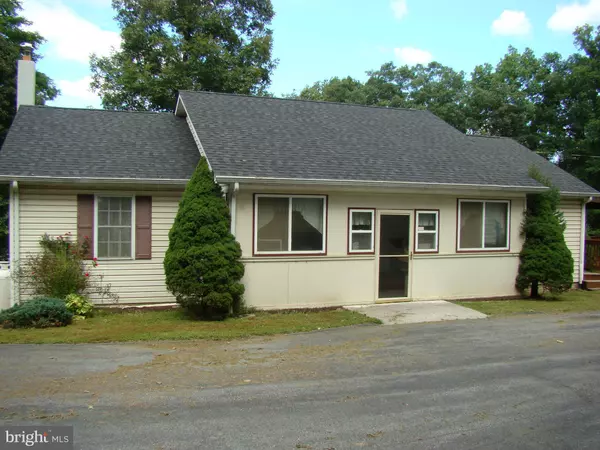For more information regarding the value of a property, please contact us for a free consultation.
Key Details
Sold Price $277,000
Property Type Single Family Home
Sub Type Detached
Listing Status Sold
Purchase Type For Sale
Square Footage 2,028 sqft
Price per Sqft $136
Subdivision None Available
MLS Listing ID VASH2004378
Sold Date 10/19/22
Style Raised Ranch/Rambler
Bedrooms 3
Full Baths 2
Half Baths 1
HOA Y/N N
Abv Grd Liv Area 1,352
Originating Board BRIGHT
Year Built 1996
Annual Tax Amount $1,544
Tax Year 2021
Lot Size 3.493 Acres
Acres 3.49
Property Description
Attention Investors, Contractors & Buyers! This large 2000+ Sq/ft 3 bed 2.5 bath home with partially finished walk out basement on 3.4 acres is ready for a remodel! Peaceful & quiet rural country setting and only 2.5 miles to Rt. 55 or 1 mile to Moore's Ford! Less than 15 minutes to Strasburg! Only 5 minutes to Garden's country store. Winter mountain views! Architectural shingle roof on home is only one year old! Main level features include hardwood floors in living and dining rooms, Sunroom, Large 12x23 back deck and huge 14x20 covered porch & Swing! Bay window & ceramic tile floor in kitchen! Walk-in shower in Master bath! Lower level features include walkout entrance to backyard and Firepit, Propane hearth and stove, Cedar Closet, Bar & half bath! Tons of storage! Large paved driveway for plenty of parking! Huge detached 28x28 oversized 2 car garage with Propane wall heater & compressor! Next to the garage is an 8x16 shed for more storage! Behind the house is a 30x30 barn in good condition! This property would be a perfect fix and flip or year round living! Mostly wooded with only a small yard to mow! Property is in need of cosmetic repairs and will only go Cash or Conventional loan. NO HOA OR RESTRICTIONS! Property is being sold in "As-Is" "Where-Is" condition. Hunting, Horses & Chickens are permitted! Strasburg Schools! This buyer opportunity will not last long!
Location
State VA
County Shenandoah
Zoning C-1
Rooms
Basement Outside Entrance, Partially Finished, Walkout Level, Connecting Stairway
Main Level Bedrooms 3
Interior
Interior Features Attic, Cedar Closet(s), Ceiling Fan(s), Dining Area, Entry Level Bedroom, Walk-in Closet(s), Wood Floors, Wood Stove
Hot Water Electric
Heating Heat Pump(s)
Cooling Central A/C, Heat Pump(s)
Flooring Ceramic Tile, Hardwood, Laminated
Equipment Dishwasher, Icemaker, Oven - Self Cleaning, Refrigerator, Water Heater
Furnishings No
Fireplace N
Window Features Double Pane,Screens
Appliance Dishwasher, Icemaker, Oven - Self Cleaning, Refrigerator, Water Heater
Heat Source Electric
Laundry Main Floor
Exterior
Parking Features Garage - Front Entry, Garage Door Opener, Oversized
Garage Spaces 10.0
Utilities Available Phone
Water Access N
View Mountain, Trees/Woods
Roof Type Architectural Shingle
Street Surface Gravel
Accessibility Chairlift
Road Frontage Private
Total Parking Spaces 10
Garage Y
Building
Lot Description Backs to Trees, Private, Rural, Sloping, Unrestricted
Story 2
Foundation Block
Sewer On Site Septic
Water Well
Architectural Style Raised Ranch/Rambler
Level or Stories 2
Additional Building Above Grade, Below Grade
Structure Type Dry Wall,Wood Walls
New Construction N
Schools
Elementary Schools Sandy Hook
Middle Schools Signal Knob
High Schools Strasburg
School District Shenandoah County Public Schools
Others
Pets Allowed Y
Senior Community No
Tax ID 003 A 049M
Ownership Fee Simple
SqFt Source Assessor
Acceptable Financing Cash, Conventional
Horse Property Y
Listing Terms Cash, Conventional
Financing Cash,Conventional
Special Listing Condition Standard
Pets Allowed No Pet Restrictions
Read Less Info
Want to know what your home might be worth? Contact us for a FREE valuation!

Our team is ready to help you sell your home for the highest possible price ASAP

Bought with Amanda M Downs • ERA Valley Realty



