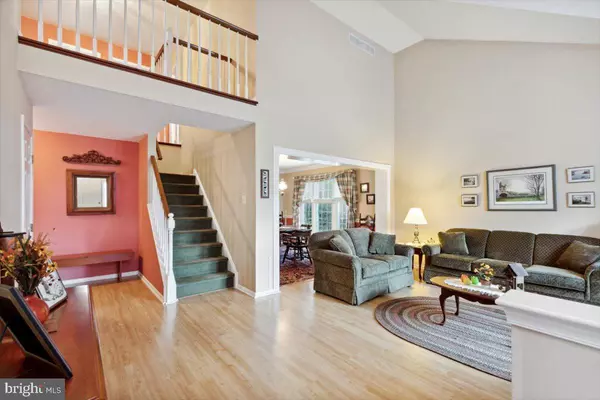For more information regarding the value of a property, please contact us for a free consultation.
Key Details
Sold Price $515,000
Property Type Single Family Home
Sub Type Detached
Listing Status Sold
Purchase Type For Sale
Square Footage 2,746 sqft
Price per Sqft $187
Subdivision Blue Bell
MLS Listing ID PAMC2051864
Sold Date 10/18/22
Style Colonial
Bedrooms 3
Full Baths 2
Half Baths 1
HOA Y/N N
Abv Grd Liv Area 2,746
Originating Board BRIGHT
Year Built 1990
Annual Tax Amount $5,679
Tax Year 2022
Lot Size 0.344 Acres
Acres 0.34
Lot Dimensions 100.00 x 0.00
Property Description
When you arrive at this wonderful Colonial home you'll first notice impeccable landscaping and a gorgeous brick exterior as you pull into the 2 car garage. Once inside you'll find a bright, airy floor plan with hardwood floors through out and a formal living room with an 18ft ceiling that opens to the second floor center hall. The large eat in kitchen flows well into an ample family room with a gas fireplace. Exiting through the kitchen you'll find a large composite deck and a well manicured, fenced back yard. Laundry and a powder room round out the first floor amenities. The second floor features a large center hall that overlooks the living room and a large primary bedroom with a full 4 piece bath and large walk in closet. In addition to the two other spacious bedrooms there is an unfinished storage area on the second floor that could very easily be converted into a fourth bedroom. A large hall bath rounds out the second floor. This home also has a full concrete basement that's a blank slate for any prospective buyer.
Location
State PA
County Montgomery
Area Whitpain Twp (10666)
Zoning RESIDENTIAL
Rooms
Other Rooms Living Room, Dining Room, Bedroom 2, Bedroom 3, Kitchen, Family Room, Bedroom 1, Laundry, Storage Room
Basement Drainage System, Full, Poured Concrete, Sump Pump, Unfinished
Interior
Interior Features Attic, Breakfast Area, Carpet, Ceiling Fan(s), Dining Area, Family Room Off Kitchen, Floor Plan - Open, Formal/Separate Dining Room, Kitchen - Eat-In, Pantry, Stall Shower, Tub Shower, Walk-in Closet(s), Window Treatments, Wood Floors
Hot Water Natural Gas
Heating Central, Forced Air
Cooling Central A/C
Flooring Carpet, Concrete, Hardwood, Laminated
Fireplaces Number 1
Fireplaces Type Brick, Fireplace - Glass Doors
Equipment Dishwasher, Dryer, ENERGY STAR Clothes Washer, Oven/Range - Electric, Water Heater, Washer - Front Loading, Refrigerator
Furnishings No
Fireplace Y
Window Features Double Hung,Vinyl Clad,Wood Frame
Appliance Dishwasher, Dryer, ENERGY STAR Clothes Washer, Oven/Range - Electric, Water Heater, Washer - Front Loading, Refrigerator
Heat Source Natural Gas
Laundry Main Floor
Exterior
Exterior Feature Deck(s)
Parking Features Garage Door Opener, Garage - Front Entry, Additional Storage Area, Inside Access
Garage Spaces 2.0
Water Access N
Roof Type Shingle
Accessibility None
Porch Deck(s)
Attached Garage 2
Total Parking Spaces 2
Garage Y
Building
Story 2
Foundation Concrete Perimeter, Slab
Sewer Public Sewer
Water Public
Architectural Style Colonial
Level or Stories 2
Additional Building Above Grade, Below Grade
Structure Type Dry Wall
New Construction N
Schools
High Schools Wissahickon
School District Wissahickon
Others
Pets Allowed N
Senior Community No
Tax ID 66-00-04837-002
Ownership Fee Simple
SqFt Source Assessor
Acceptable Financing Cash, FHA, VA, Conventional
Horse Property N
Listing Terms Cash, FHA, VA, Conventional
Financing Cash,FHA,VA,Conventional
Special Listing Condition Standard
Read Less Info
Want to know what your home might be worth? Contact us for a FREE valuation!

Our team is ready to help you sell your home for the highest possible price ASAP

Bought with Yan (Diana) Qi • Keller Williams Real Estate-Blue Bell



