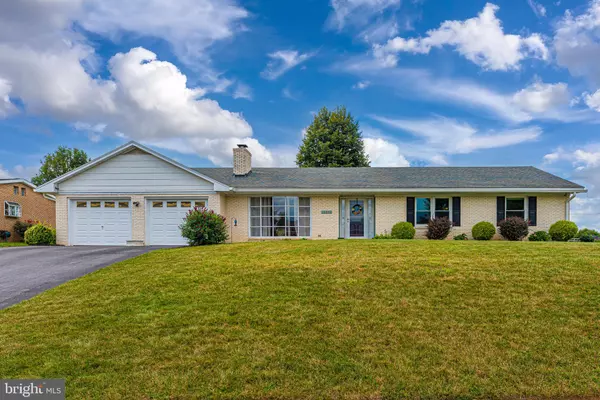For more information regarding the value of a property, please contact us for a free consultation.
Key Details
Sold Price $340,000
Property Type Single Family Home
Sub Type Detached
Listing Status Sold
Purchase Type For Sale
Square Footage 2,486 sqft
Price per Sqft $136
Subdivision Van Lear
MLS Listing ID MDWA2010282
Sold Date 10/11/22
Style Ranch/Rambler
Bedrooms 3
Full Baths 2
HOA Y/N N
Abv Grd Liv Area 1,786
Originating Board BRIGHT
Year Built 1972
Annual Tax Amount $2,679
Tax Year 2021
Lot Size 0.404 Acres
Acres 0.4
Property Description
Welcome home to 10836 Archer Lane! Upon entering the front door of your home you will first notice the home has been beautifully updated to include hardwood floors throughout the main level. In the family room there is plenty of natural lighting that enters the room from the floor-to-ceiling windows, along with a woodburning fireplace, and custom built-in shelves. As you make your way to the dining room, again with custom built-in shelving, you can conveniently access the kitchen or your sunroom, which is the perfect area for entertaining or enjoying a quiet evening! Your kitchen is complete with stainless steel appliances and upgraded countertops, along with plenty of sleek furnished cabinetry for storage. Just off the kitchen is quick access to your laundry area/mudroom, rear access to the backyard, and steps leading to the basement where you will find a hidden treasure media room! Back upstairs leading down the main hallway, you will find your primary bedroom with a full bathroom and walk-in closet, 2 additional bedrooms, and a full hallway bathroom. The spacious backyard is the perfect for anyone loving the outdoors and has a shed for extra storage space! Your home is conveniently located near commuter routes and just minutes away from plenty of shopping and dining! Don't miss your opportunity to call this move-in ready, beautifully well-maintained home your very own!
Location
State MD
County Washington
Zoning RT
Rooms
Other Rooms Living Room, Dining Room, Primary Bedroom, Bedroom 2, Bedroom 3, Kitchen, Sun/Florida Room, Laundry, Storage Room, Media Room, Bathroom 2, Primary Bathroom
Basement Connecting Stairway, Fully Finished, Improved
Main Level Bedrooms 3
Interior
Interior Features Built-Ins, Wood Floors, Floor Plan - Traditional, Bar, Carpet, Ceiling Fan(s), Entry Level Bedroom, Stall Shower, Tub Shower, Dining Area
Hot Water Electric
Heating Ceiling
Cooling Central A/C
Fireplaces Number 1
Equipment Dryer, Washer, Stove, Refrigerator, Microwave, Dishwasher
Fireplace Y
Appliance Dryer, Washer, Stove, Refrigerator, Microwave, Dishwasher
Heat Source Electric
Exterior
Exterior Feature Enclosed, Porch(es)
Parking Features Garage - Front Entry
Garage Spaces 2.0
Water Access N
Roof Type Asphalt,Shingle
Accessibility None
Porch Enclosed, Porch(es)
Attached Garage 2
Total Parking Spaces 2
Garage Y
Building
Story 2
Foundation Other
Sewer Public Sewer
Water Public
Architectural Style Ranch/Rambler
Level or Stories 2
Additional Building Above Grade, Below Grade
New Construction N
Schools
High Schools Williamsport
School District Washington County Public Schools
Others
Senior Community No
Tax ID 2226027349
Ownership Fee Simple
SqFt Source Assessor
Special Listing Condition Standard
Read Less Info
Want to know what your home might be worth? Contact us for a FREE valuation!

Our team is ready to help you sell your home for the highest possible price ASAP

Bought with Kyle Jason Colliflower • Charis Realty Group



