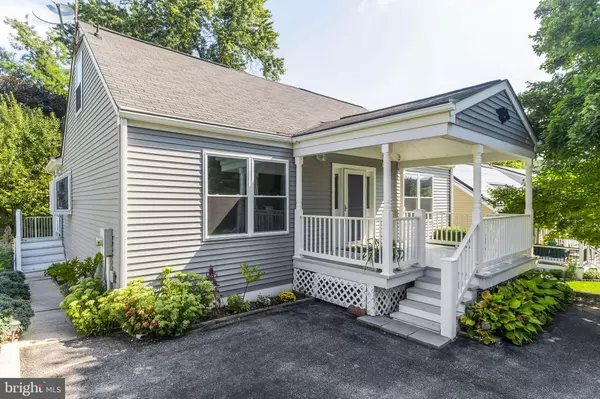For more information regarding the value of a property, please contact us for a free consultation.
Key Details
Sold Price $368,000
Property Type Single Family Home
Sub Type Detached
Listing Status Sold
Purchase Type For Sale
Square Footage 2,354 sqft
Price per Sqft $156
Subdivision None Available
MLS Listing ID MDCR2009962
Sold Date 10/06/22
Style Cape Cod
Bedrooms 3
Full Baths 2
HOA Y/N N
Abv Grd Liv Area 1,554
Originating Board BRIGHT
Year Built 1977
Annual Tax Amount $3,764
Tax Year 2021
Lot Size 0.344 Acres
Acres 0.34
Lot Dimensions 50.00 x
Property Description
Welcome to 432 Uniontown! This adorable cape cod offers an abundance of curb appeal; with its cozy front porch, gorgeous gardens, and lush greenery with hardscaping in the backyard. As you enter in through the front door you'll find great natural light beaming through the double windows into the living room. Exposed staircase, large pony wall and custom shaped doorways provide that open floorplan feel! Heading into the kitchen you'll find tons of cabinet & counter space, plenty of room to prepare delicious family meals. At the rear of the home you'll be blown away by the sunroom, overlooking the gorgeous gardens in the backyard! Sunroom offers exits on either side; one heading out to the deck, and one heading down to the garden path & lower level patio. This backyard is a true gem! Your own little piece of serene paradise with a mini pond, extensive hardscaping, vegetable garden, and so much more! Heading back inside you'll find the giant primary bedroom and en suite bathroom, conveniently located on the main level. This room offers a large walk-in closet and separate sitting area overlooking the front of the home. On the upper level you'll find the remaining two bedrooms, both with double closets. The second full bathroom has beautiful wainscoting wall treatments and a stand up shower. Heading to the lower level you'll find the generously sized family room, with easy walk out to the patio. This is an excellent space for entertaining family and friends! Lower level is rounded out by the large utility and laundry area, plenty of space for extra storage. This home is move in ready, but offers many great opportunities to add your own personal touch as time goes on! Excellent location, just minutes to Downtown Westminster, Rt-140 & Rt-31. Come see for yourself!
Location
State MD
County Carroll
Zoning R
Rooms
Other Rooms Living Room, Primary Bedroom, Sitting Room, Bedroom 2, Bedroom 3, Kitchen, Sun/Florida Room, Laundry, Recreation Room, Storage Room, Workshop, Bathroom 2, Primary Bathroom
Basement Full, Outside Entrance, Partially Finished, Rear Entrance, Connecting Stairway, Workshop
Main Level Bedrooms 1
Interior
Interior Features Kitchen - Eat-In, Breakfast Area, Carpet, Combination Kitchen/Living, Entry Level Bedroom, Floor Plan - Open, Kitchen - Table Space, Primary Bath(s), Tub Shower, Walk-in Closet(s), Wood Stove
Hot Water Natural Gas
Heating Forced Air
Cooling Central A/C
Fireplaces Number 1
Fireplaces Type Electric
Fireplace Y
Heat Source Oil
Laundry Lower Floor
Exterior
Exterior Feature Patio(s), Deck(s)
Garage Spaces 2.0
Water Access N
View Garden/Lawn
Accessibility None
Porch Patio(s), Deck(s)
Total Parking Spaces 2
Garage N
Building
Story 3
Foundation Other
Sewer Public Sewer
Water Public
Architectural Style Cape Cod
Level or Stories 3
Additional Building Above Grade, Below Grade
New Construction N
Schools
Elementary Schools Westminster
Middle Schools Westminster
High Schools Westminster
School District Carroll County Public Schools
Others
Senior Community No
Tax ID 0707058195
Ownership Fee Simple
SqFt Source Assessor
Acceptable Financing Cash, Conventional, FHA, VA
Listing Terms Cash, Conventional, FHA, VA
Financing Cash,Conventional,FHA,VA
Special Listing Condition Standard
Read Less Info
Want to know what your home might be worth? Contact us for a FREE valuation!

Our team is ready to help you sell your home for the highest possible price ASAP

Bought with Heather R Kinlein • CENTURY 21 New Millennium



