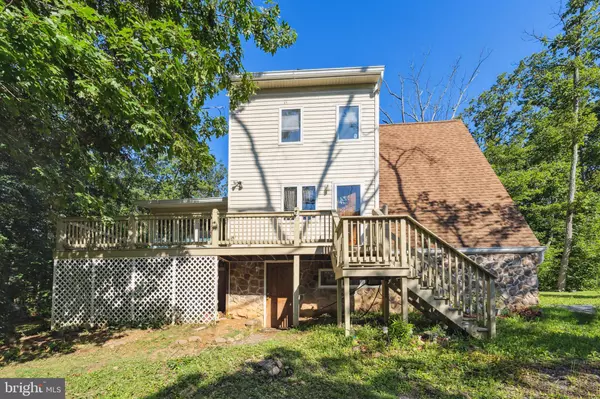For more information regarding the value of a property, please contact us for a free consultation.
Key Details
Sold Price $249,900
Property Type Single Family Home
Sub Type Detached
Listing Status Sold
Purchase Type For Sale
Square Footage 1,300 sqft
Price per Sqft $192
Subdivision Shawnee Land
MLS Listing ID VAFV2008440
Sold Date 10/05/22
Style Other
Bedrooms 2
Full Baths 2
HOA Y/N N
Abv Grd Liv Area 1,300
Originating Board BRIGHT
Year Built 1964
Annual Tax Amount $978
Tax Year 2022
Lot Size 0.520 Acres
Acres 0.52
Property Description
"I'm home" will be your first reaction as you turn onto tar and chipped driveway of this 2002 rebuild. Walking up the steps to the front door, youll begin to see the wraparound deck. Entering through the front door, you will notice the beautiful hardwood floors in the spacious living room. The hallway off the living room has a full bath. and leads to your large eat-in kitchen. Prepare your meals in the spacious kitchen with a healthy amount of counterspace and lovely wooded views. Enjoy meals on your custom built-in dining table while you admire nature from the several windows that encase the kitchen. The living room provides access to the basement with ground level door access. Bring your creativity and add even more square footage by finishing the basement. Like to read, meditate? Enjoy the sun all day in your heated all-season room surrounded with windows and beautiful wooded views. Watch the fire in your gas fireplace and access to the wraparound deck through the sliding glass door. BONUS wheelchair accessible. Enjoy a good book with nature in your gazebo nestled in the woods of your generous back yard. Retire to the two spacious carpeted bedrooms upstairs with a bonus room that would make a great office. Wash off the day in your Jacuzzi tub and say goodbye to cold water, as there are two hot water heaters located in the basement one specifically attached to the upstairs bath. The wiring has been done to hook up a generator and the home has dual heating zones. There is additional storage under the sunroom accessed from under the deck. If you love nature and trees, this is the place to be.
Location
State VA
County Frederick
Zoning R5
Direction East
Rooms
Other Rooms Sun/Florida Room
Basement Full, Unfinished
Main Level Bedrooms 2
Interior
Interior Features Built-Ins, Carpet, Combination Kitchen/Dining, Kitchen - Eat-In, Stall Shower, Pantry, Water Treat System, Wood Floors
Hot Water Electric
Heating Zoned, Forced Air, Heat Pump(s)
Cooling Central A/C
Flooring Hardwood, Tile/Brick, Carpet, Vinyl
Fireplaces Number 1
Fireplaces Type Gas/Propane
Equipment Dishwasher, Exhaust Fan, Oven/Range - Gas, Refrigerator, Water Heater, Washer, Dryer - Electric
Fireplace Y
Window Features Energy Efficient
Appliance Dishwasher, Exhaust Fan, Oven/Range - Gas, Refrigerator, Water Heater, Washer, Dryer - Electric
Heat Source Electric
Laundry Basement
Exterior
Exterior Feature Deck(s), Wrap Around
Garage Spaces 6.0
Water Access N
View Trees/Woods
Roof Type Shingle,Architectural Shingle
Street Surface Tar and Chip
Accessibility Ramp - Main Level
Porch Deck(s), Wrap Around
Total Parking Spaces 6
Garage N
Building
Lot Description Additional Lot(s), Backs to Trees
Story 2
Foundation Block
Sewer On Site Septic
Water Well
Architectural Style Other
Level or Stories 2
Additional Building Above Grade, Below Grade
Structure Type Dry Wall
New Construction N
Schools
Elementary Schools Indian Hollow
Middle Schools Frederick County
High Schools James Wood
School District Frederick County Public Schools
Others
Senior Community No
Tax ID 49A01 1 3 18
Ownership Fee Simple
SqFt Source Estimated
Acceptable Financing Cash, Conventional, FHA, USDA, VA
Listing Terms Cash, Conventional, FHA, USDA, VA
Financing Cash,Conventional,FHA,USDA,VA
Special Listing Condition Standard
Read Less Info
Want to know what your home might be worth? Contact us for a FREE valuation!

Our team is ready to help you sell your home for the highest possible price ASAP

Bought with Amy A Longerbeam • RE/MAX Roots



